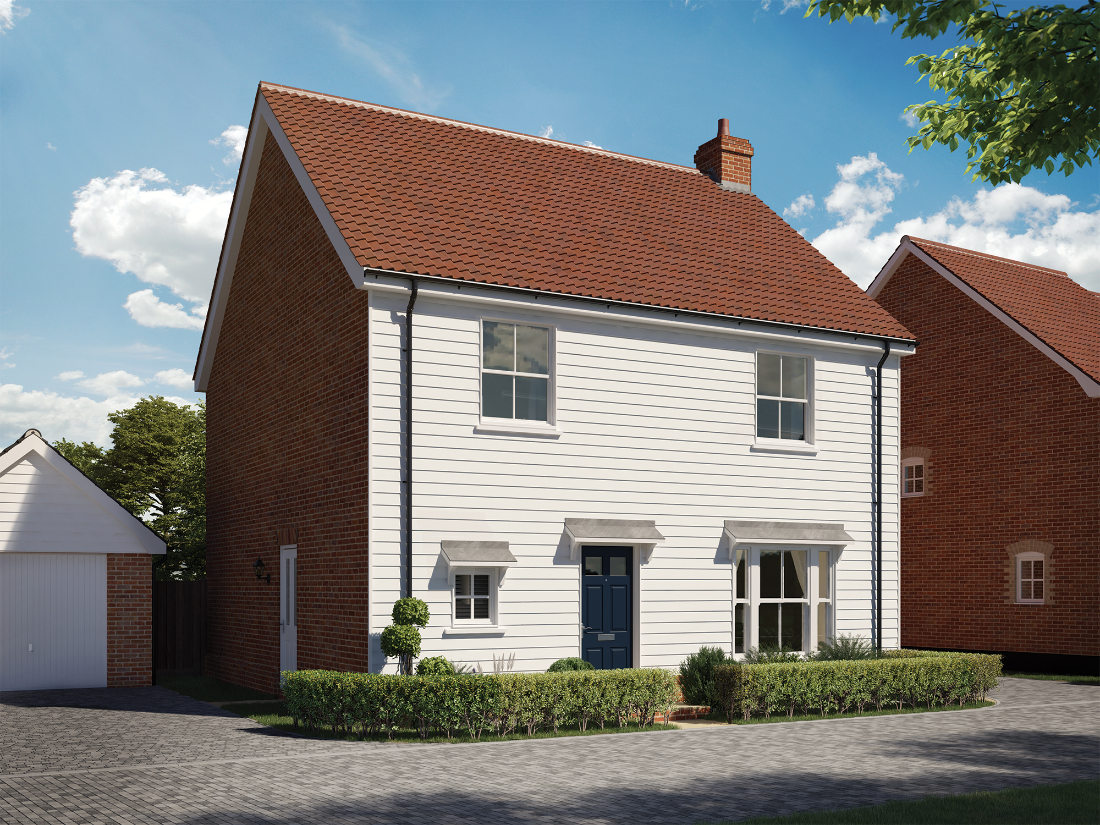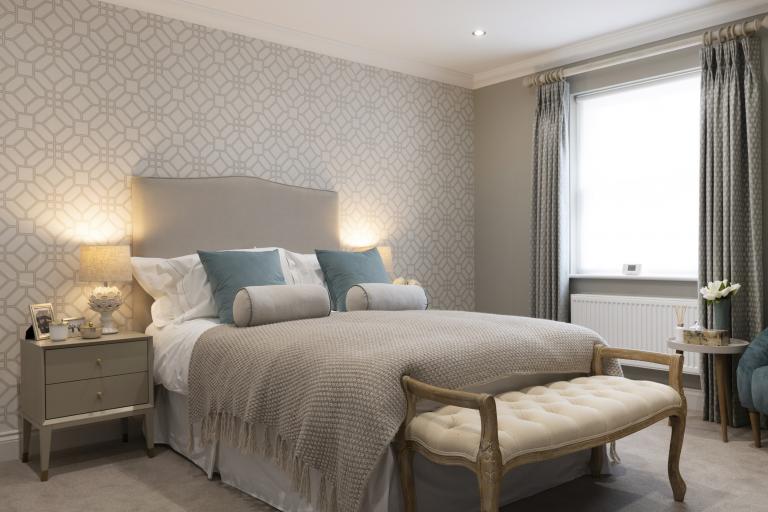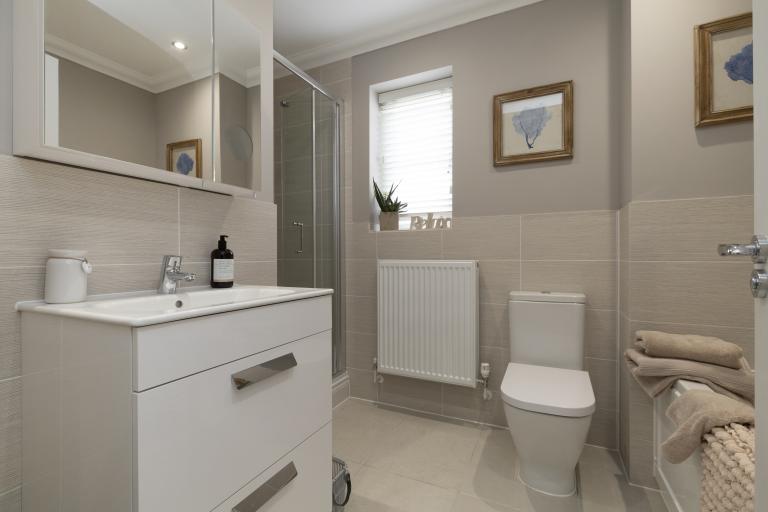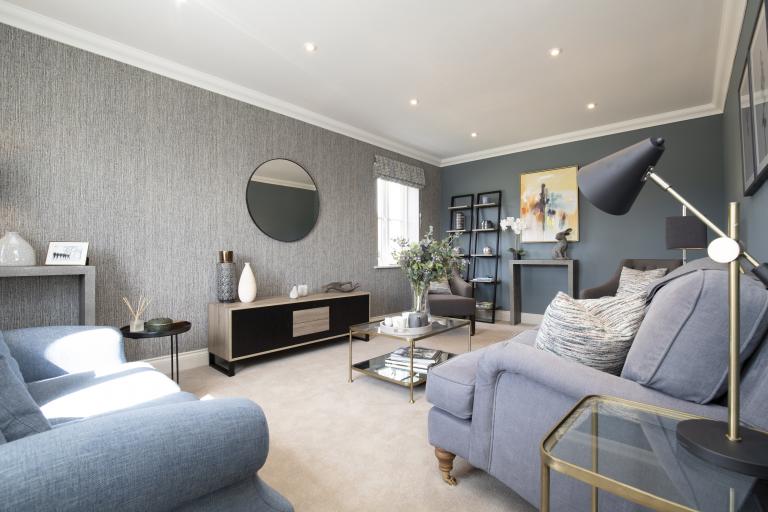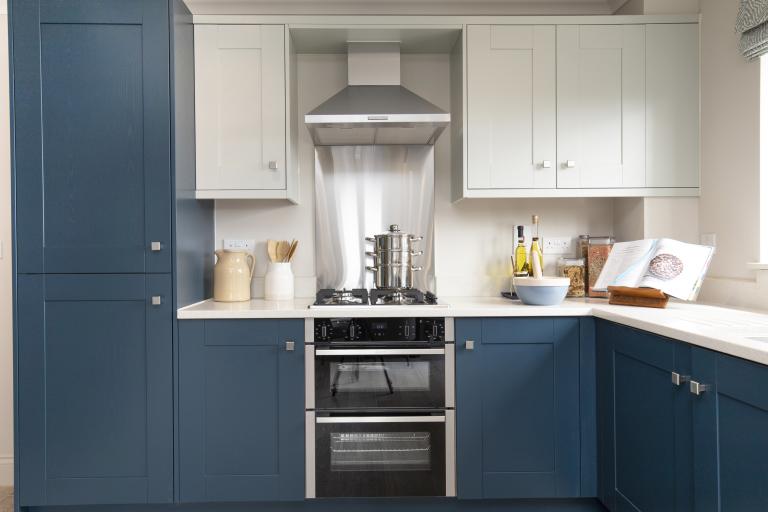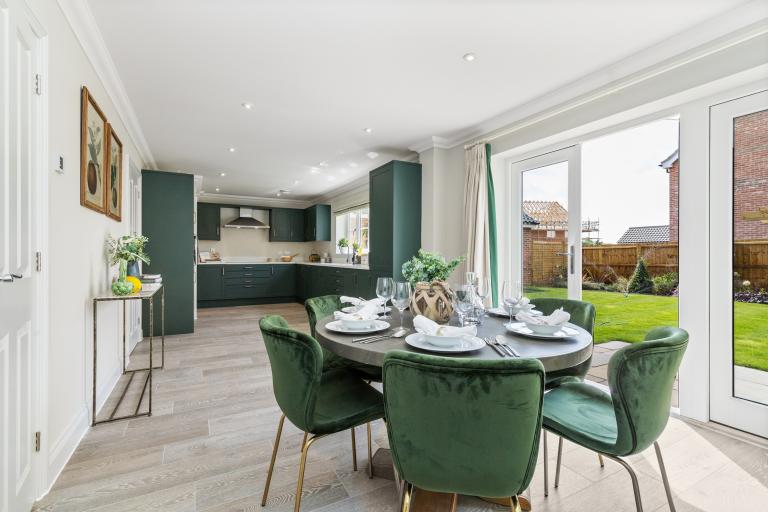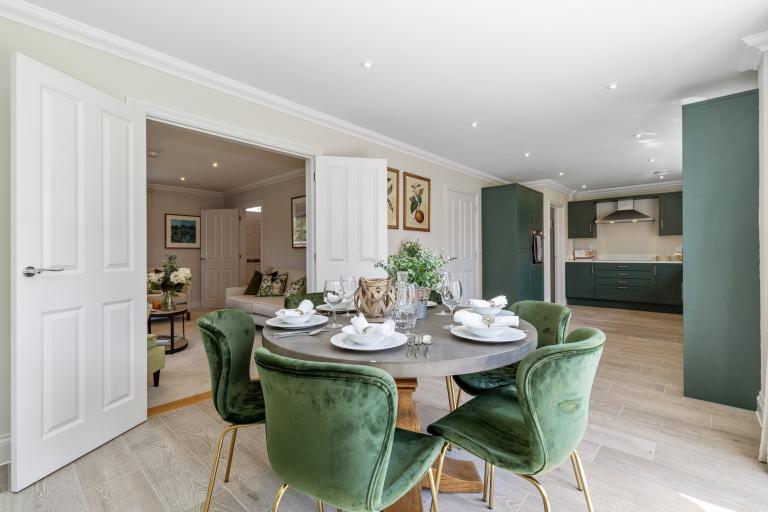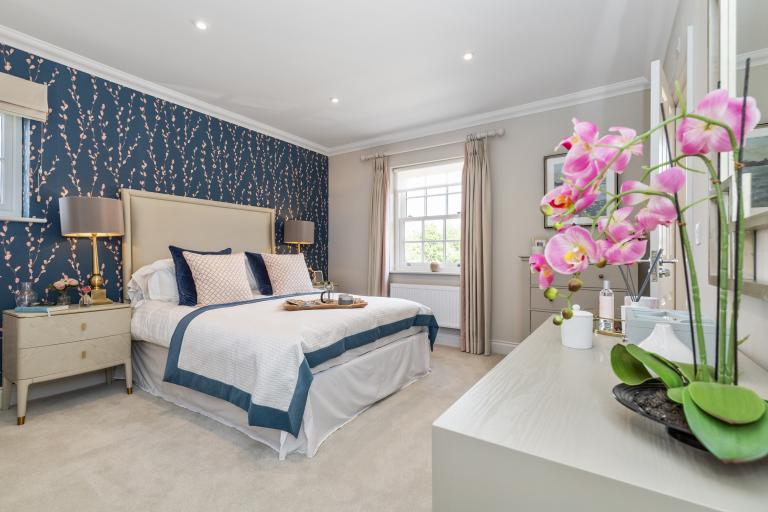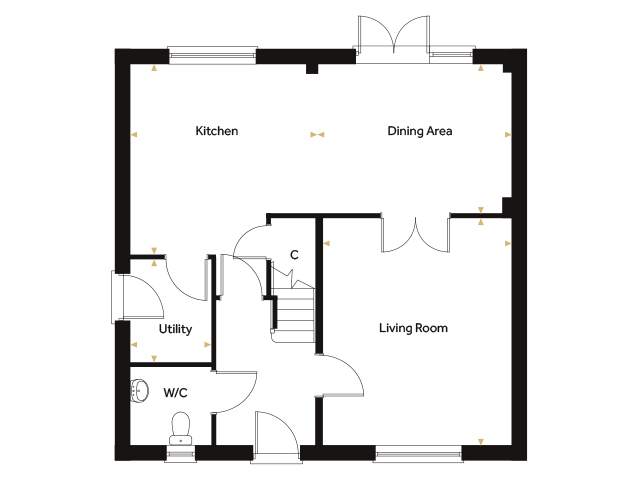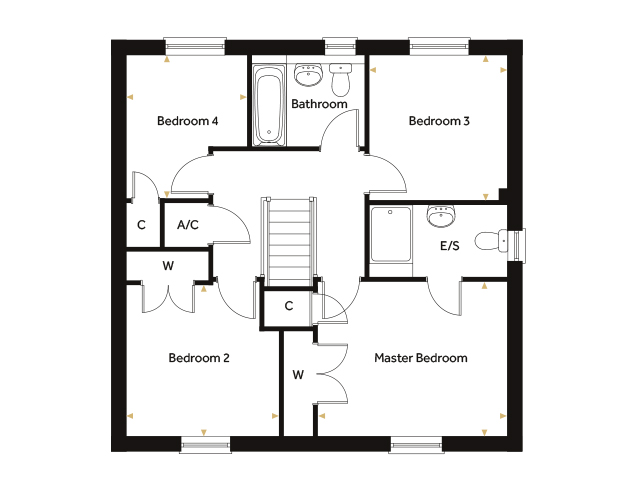Plot 22, The Kingfisher, is a 4-bed detached house with a garage.
Upon entering the property, the hallway gives access to the living room, WC, kitchen and stairs to the upstairs.
The large living room has double internal doors into the dining area with further French doors onto the patio.
The kitchen is fitted with a Bosch oven, hob and extractor with access to the utility room with an external door onto the driveway.
Upstairs, there are three good sized bedrooms and a study which could be used as a fourth bedroom. There is also an en-suite shower room and family bathroom with a bath.
With underfloor heating downstairs and radiators upstairs powered by Air Source Heat Pump.
EV charging pod to all homes.
The Kingfisher
Floorplan
Witten's Meadow
Siteplan
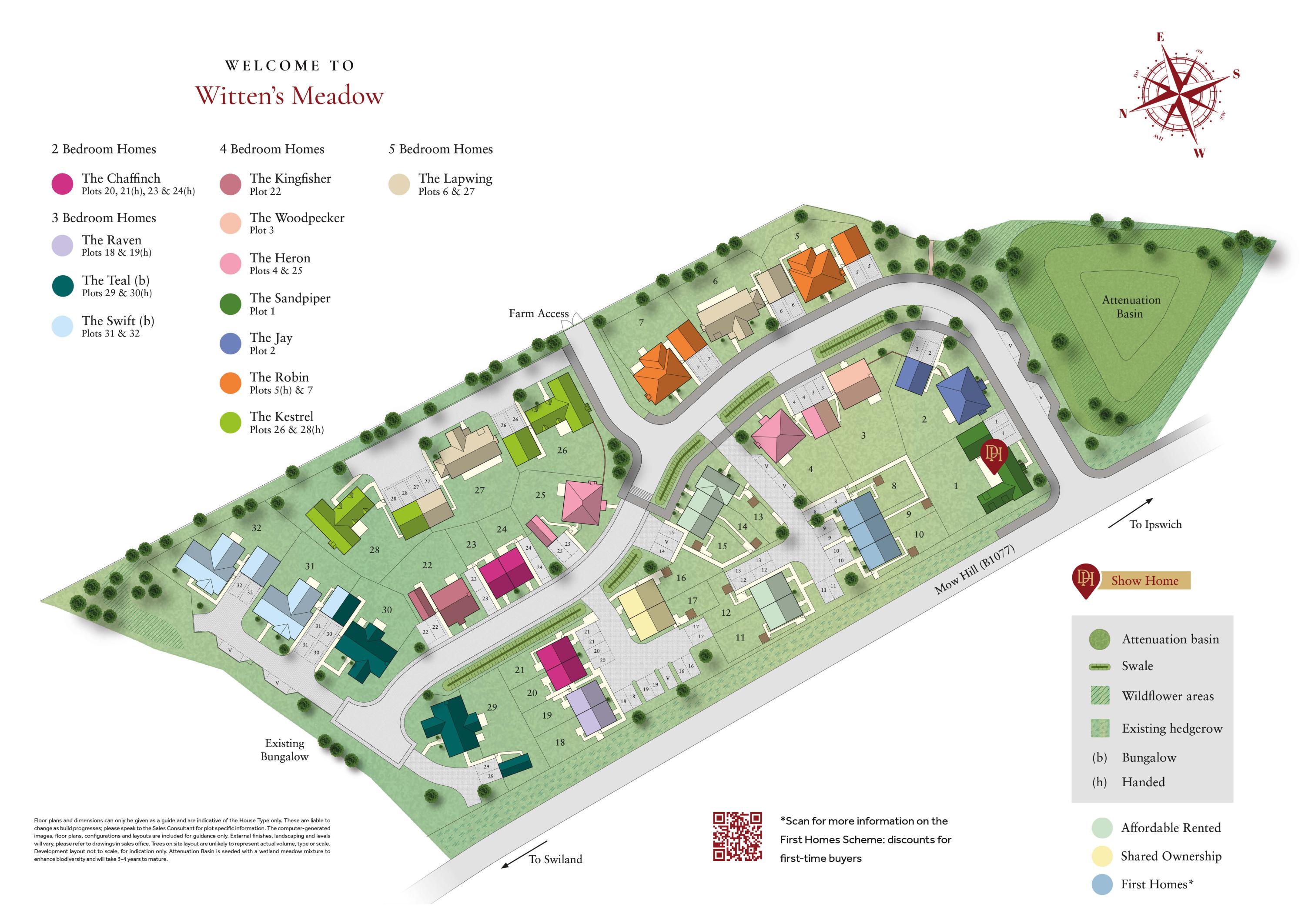
Discover Our Stunning Developments
If you’d like to see the full brochure for this development add your details to the form and we’ll send you a link which will allow you to download it in PDF format. If you’d prefer to browse the brochure in its physical form, get in touch with us and we will send you a copy in the post.

