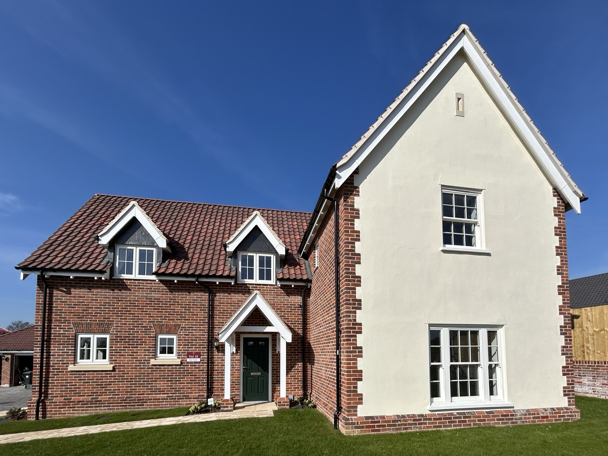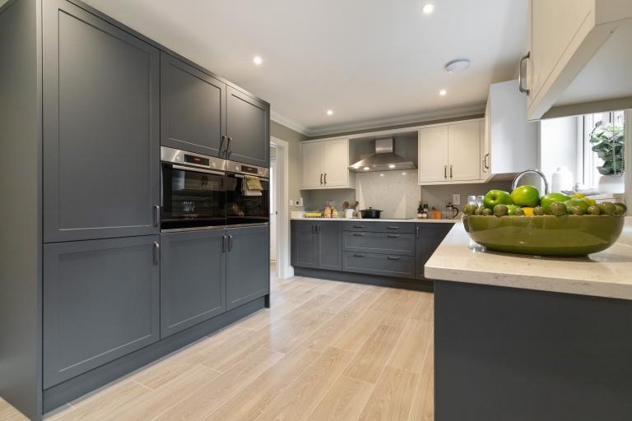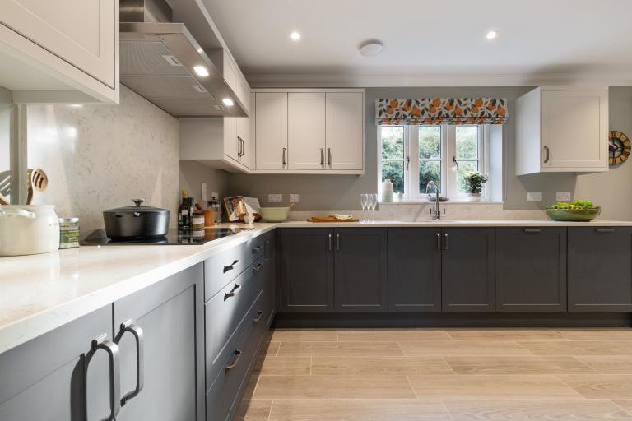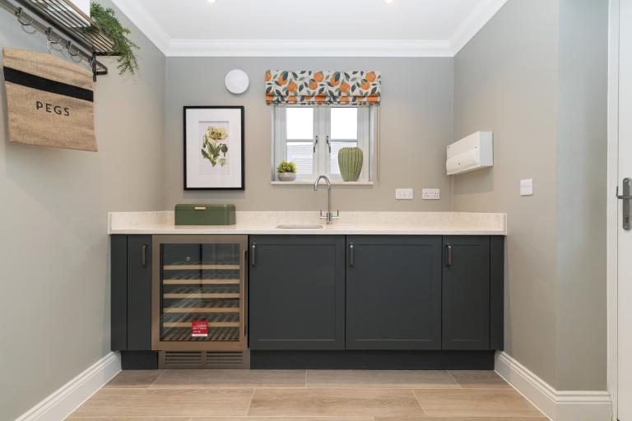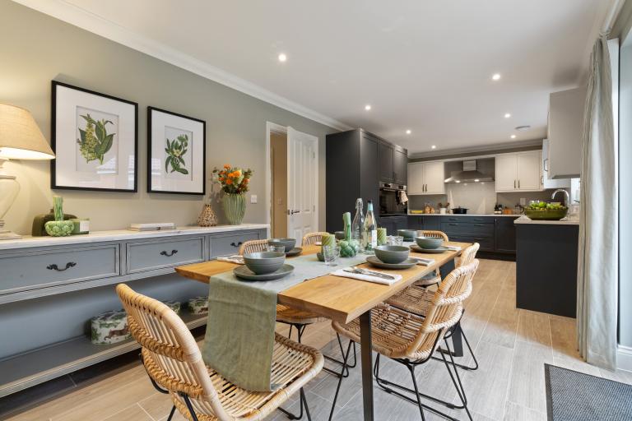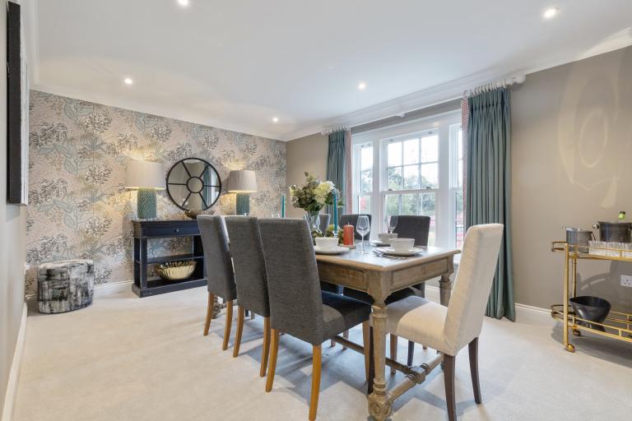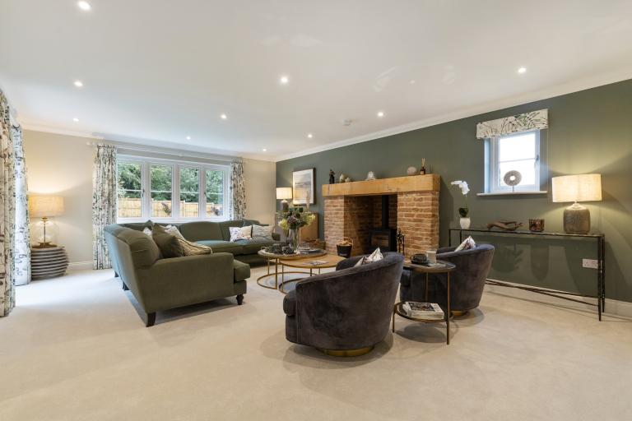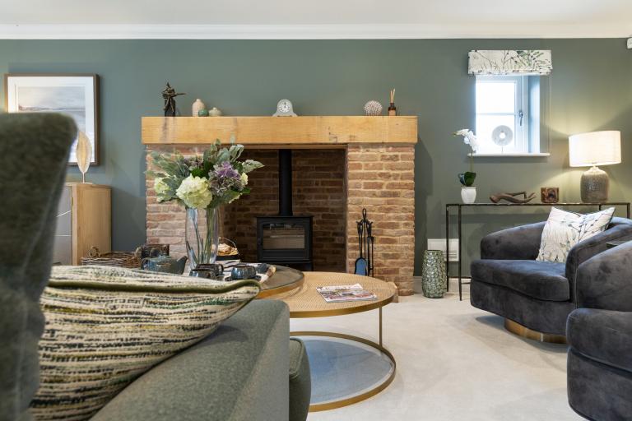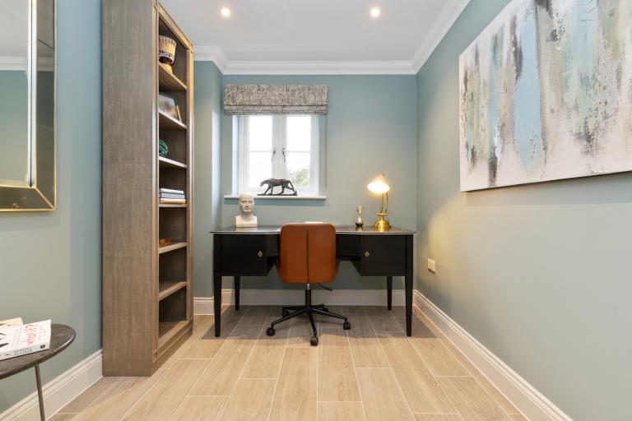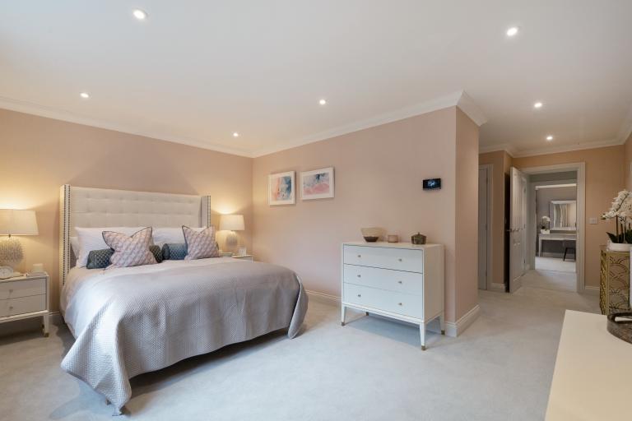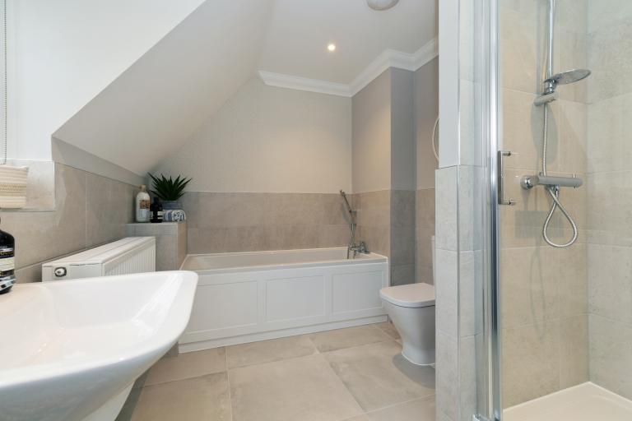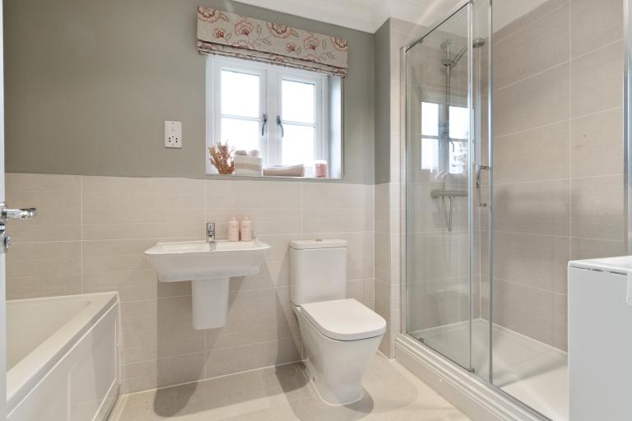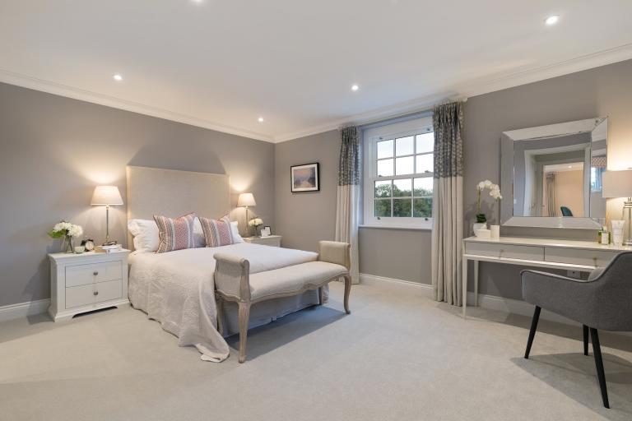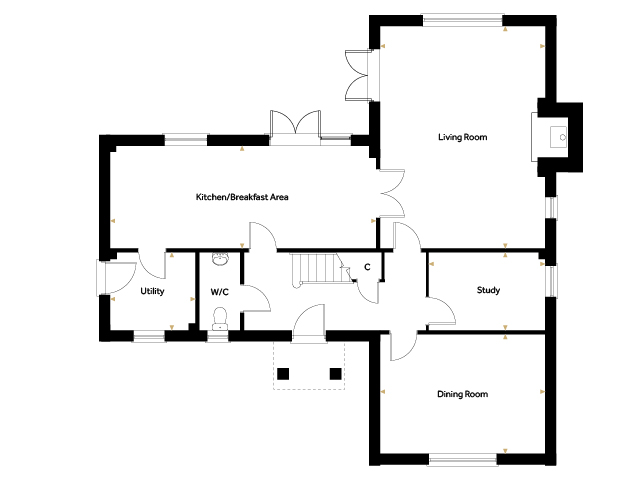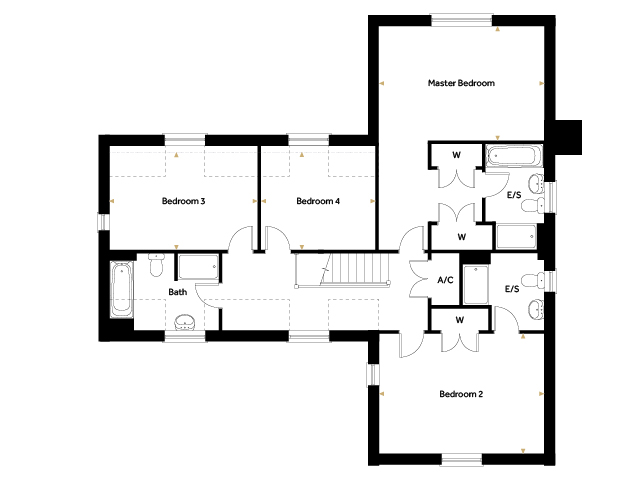*Moduleo flooring to hallway, kitchen, utility, study, W/C and all bathrooms. Carpet to the remainder of the house. Turf to rear garden included*
Plot 31, The Kestrel is a large 4 bedroom detached family home with a double garage and parking. Downstairs features an open-plan Kitchen/Breakfast area, with double doors leading to the large living room, both the Kitchen/Breakfast area and the living room each have a set of double doors leading to the rear garden. There is a utility located off the kitchen, a separate dining room located at the front of the home, and a study. Upstairs are 4 good sized bedrooms, 2 of which feature an en-suite and built in wardrobes. The kitchen has granite worktops, integrated appliances and downlights as standard.
Ready Soon!
The Kestrel
Floorplan
Weavers Way
Siteplan
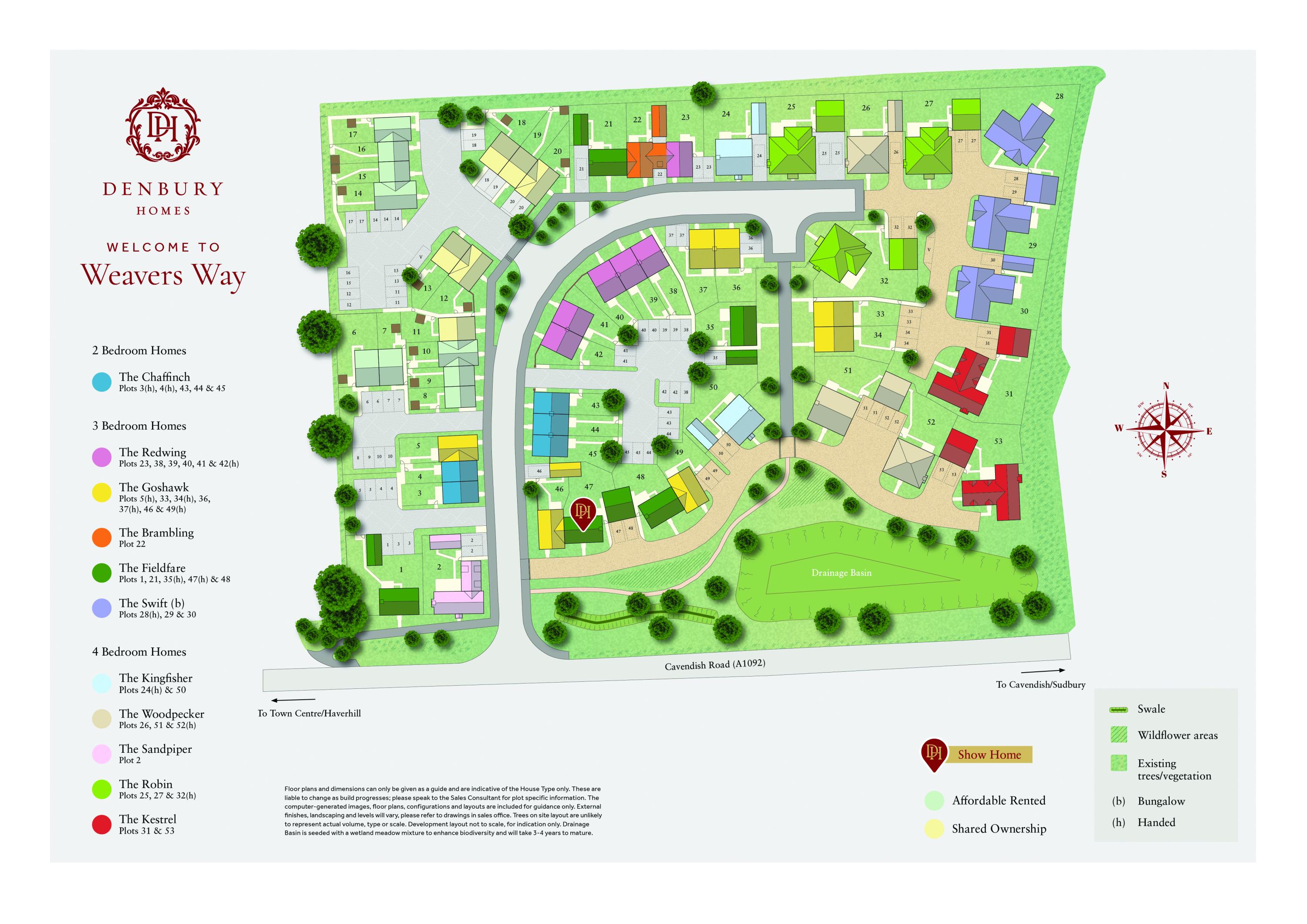
Discover Our Stunning Developments
If you’d like to see the full brochure for this development add your details to the form and we’ll send you a link which will allow you to download it in PDF format. If you’d prefer to browse the brochure in its physical form, get in touch with us and we will send you a copy in the post.

