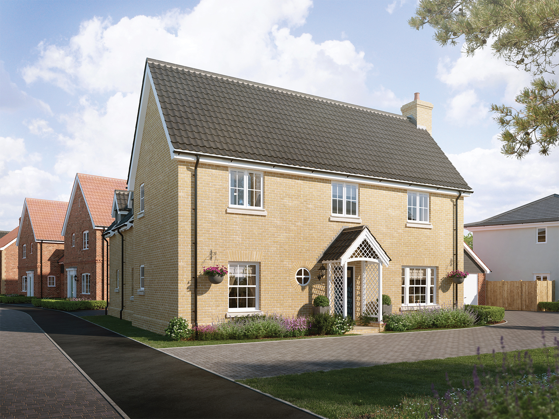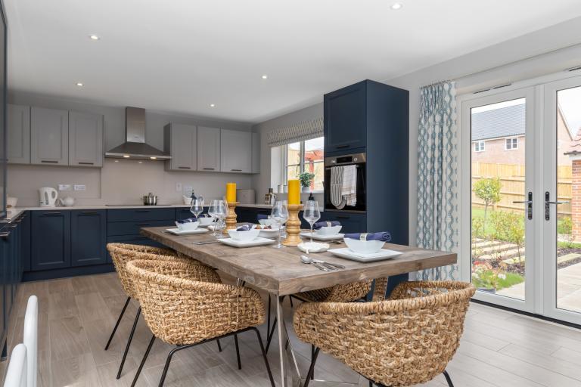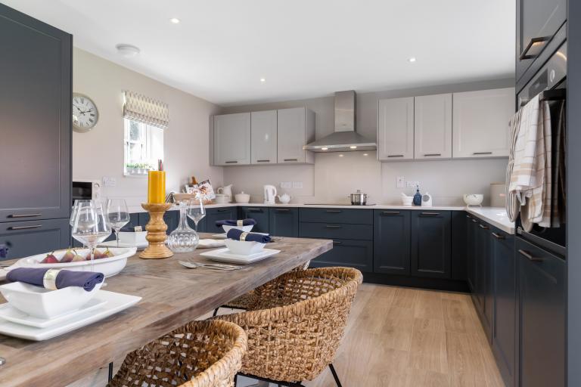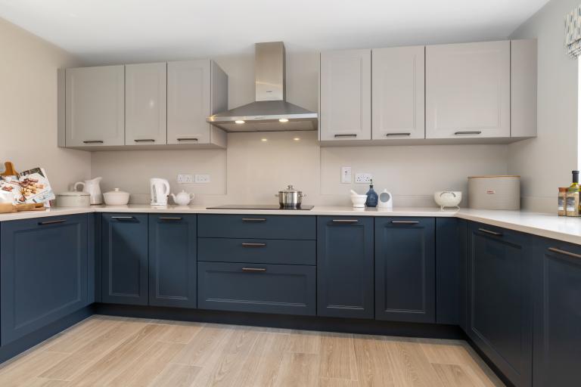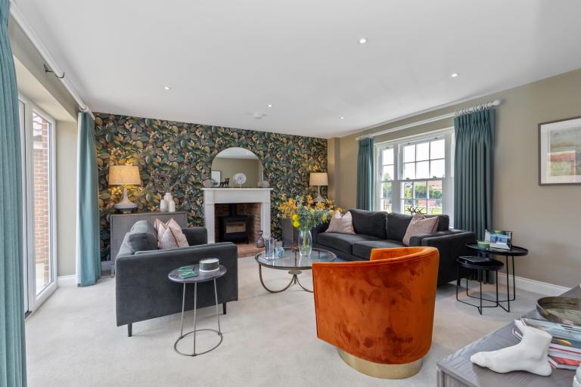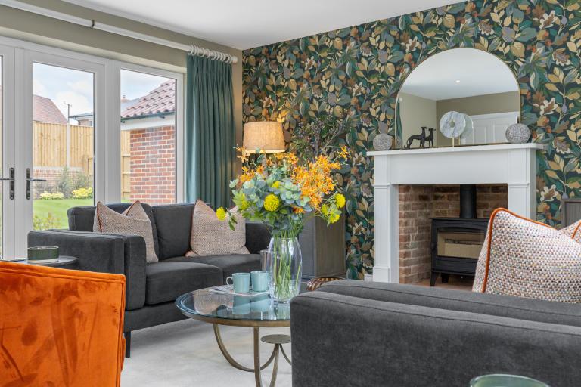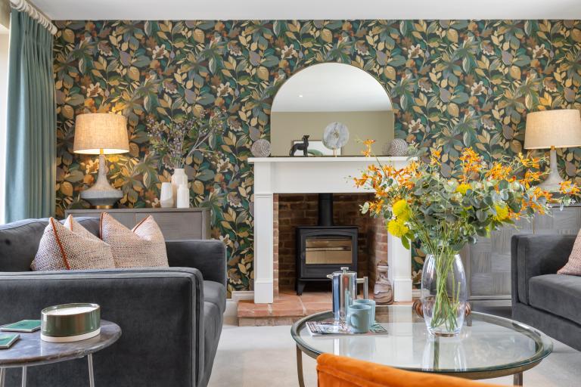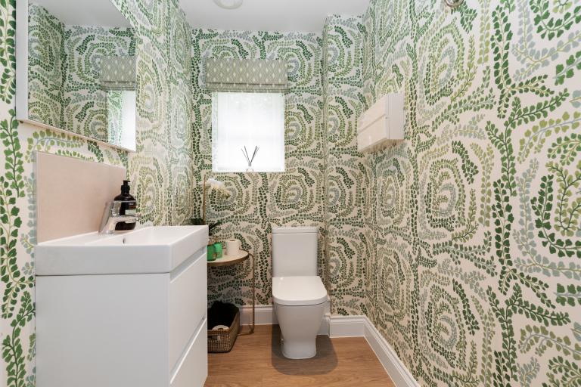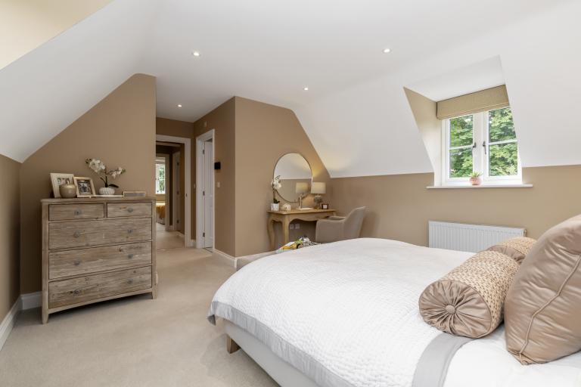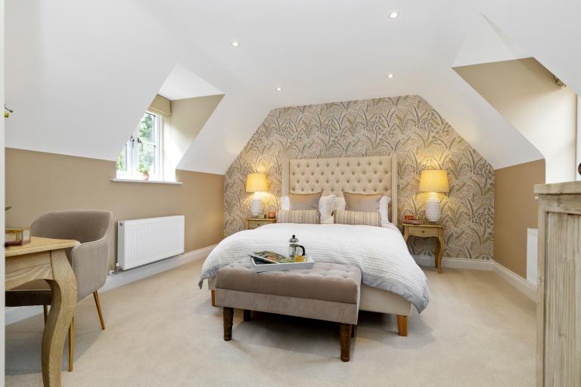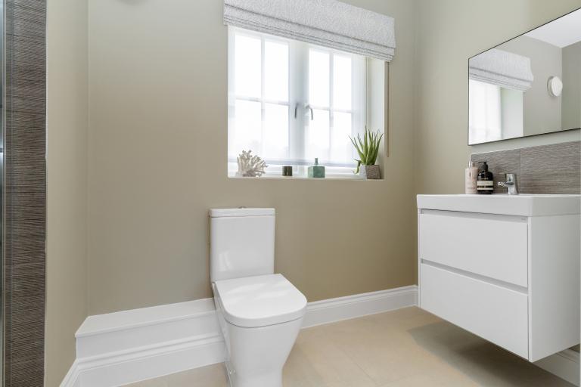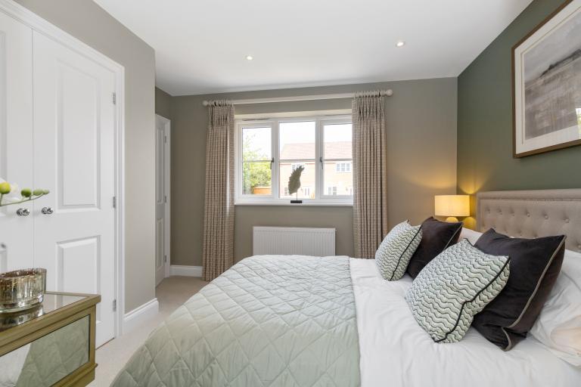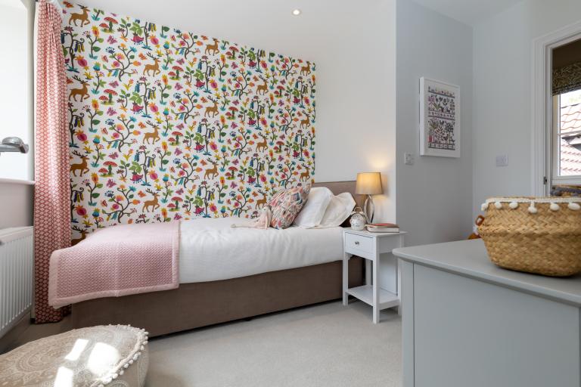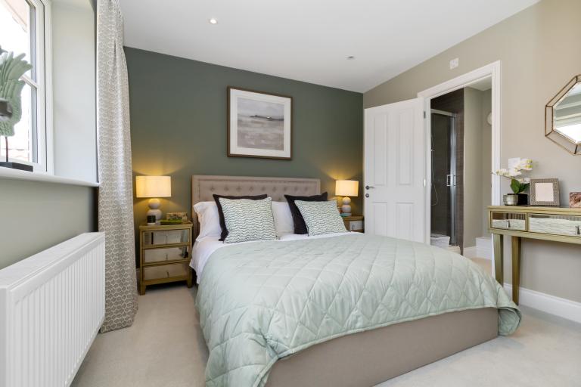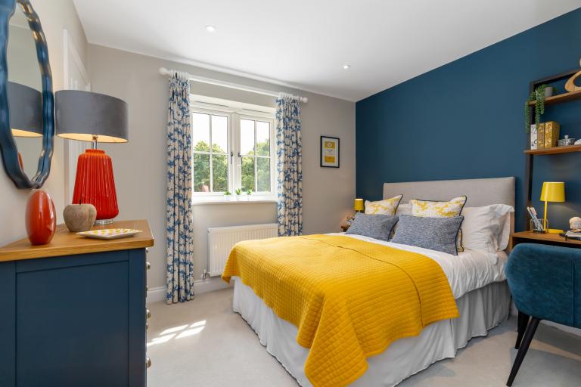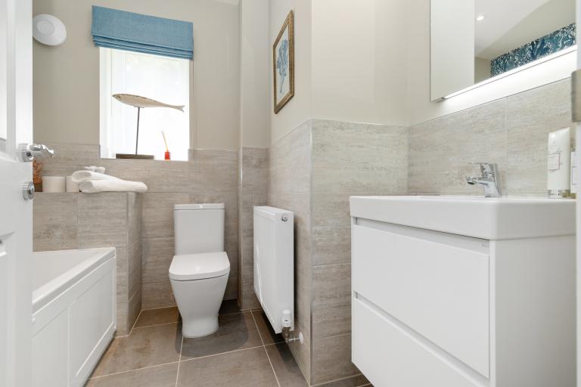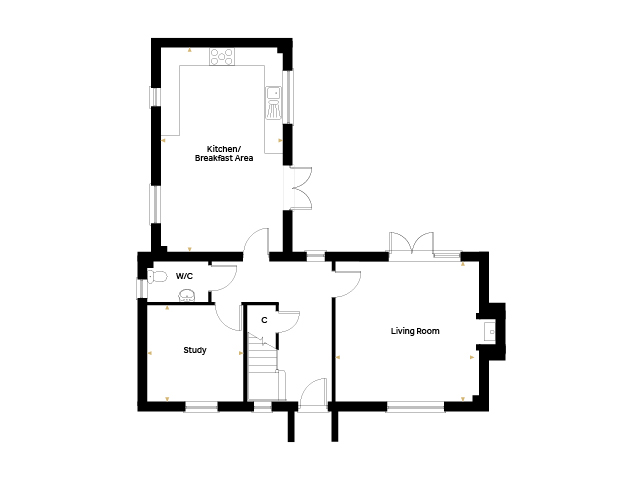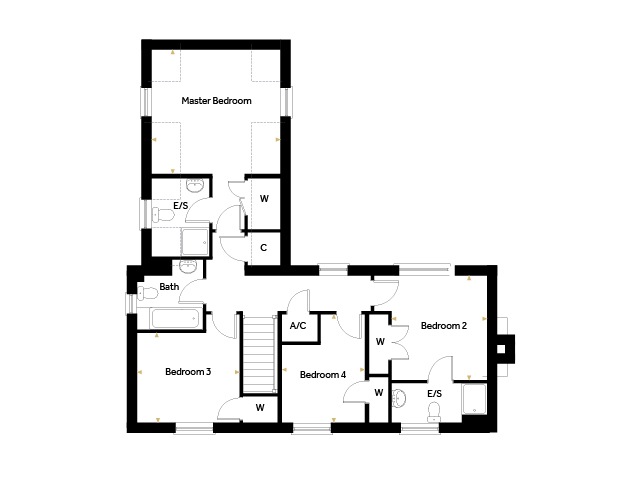*Luxury composite worktops, and integrated dishwasher, washing machine and fridge/freezer!*
Plot 64, The Sandpiper, is a large L-shaped house with garage and parking, located at the front of our Oak Grove development.
Downstairs is perfectly proportioned offering a large Kitchen/Breakfast Area with French doors leading onto the South-West patio and garden. There is also a beautifully designed Living Room, with inglenook fireplace and wood burner with a further set of French doors into the garden. There is also a WC and large study on this level.
Upstairs three of the four bedrooms are doubles, with two en-suite shower rooms to beds 1 and 2. All bedrooms have fitted storage, and there is a further family bathroom.
The Sandpiper
Floorplan
Oak Grove - Show Home Now Open!
Siteplan
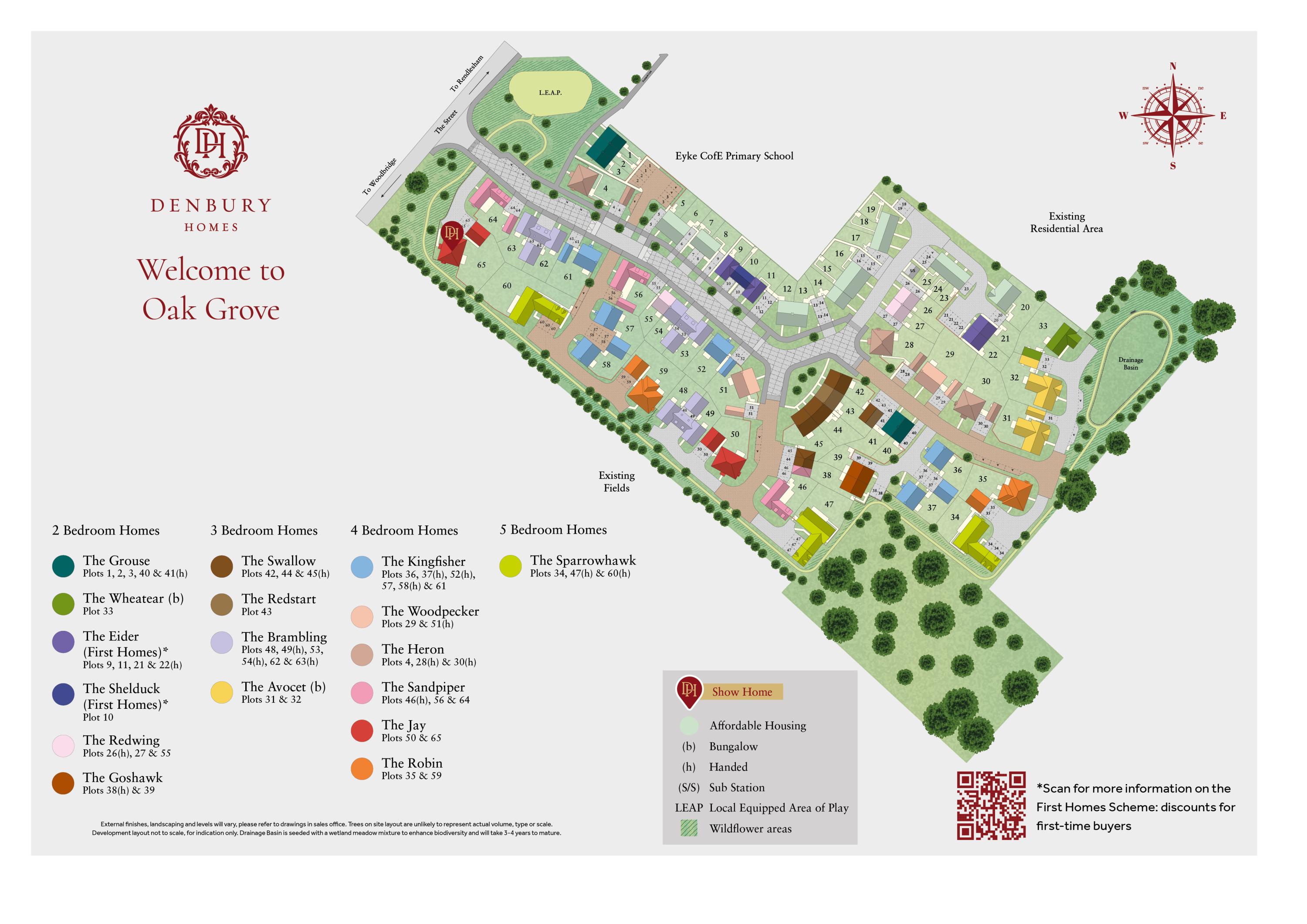
Discover Our Stunning Developments
If you’d like to see the full brochure for this development add your details to the form and we’ll send you a link which will allow you to download it in PDF format. If you’d prefer to browse the brochure in its physical form, get in touch with us and we will send you a copy in the post.

