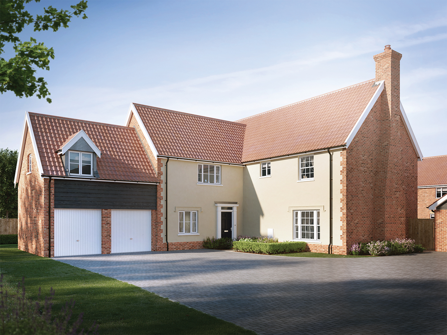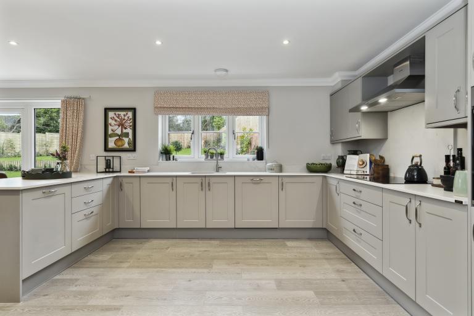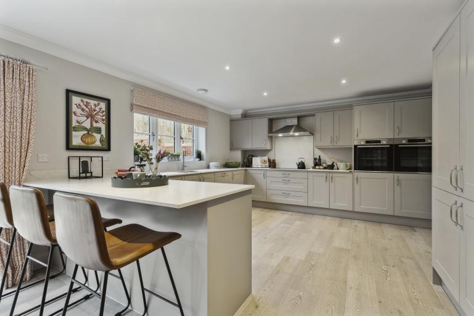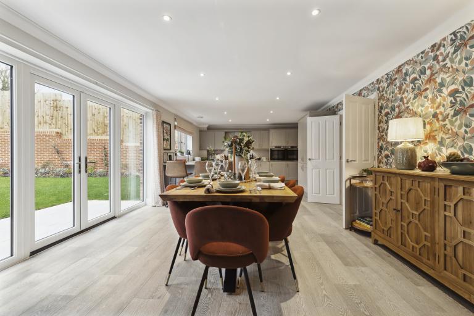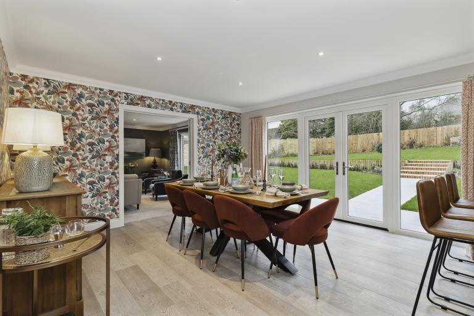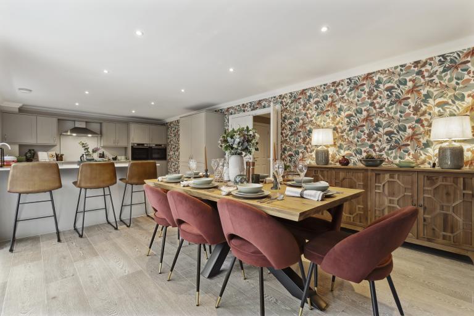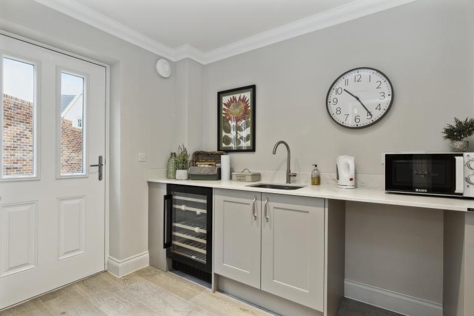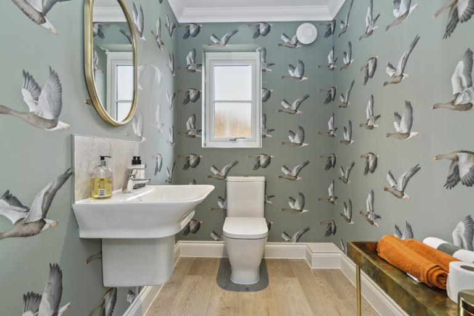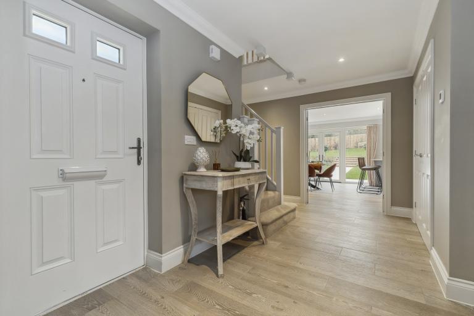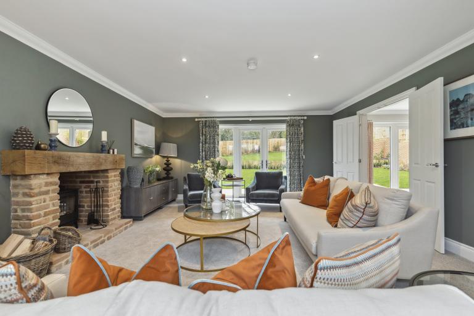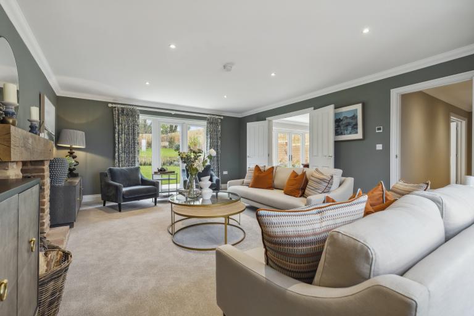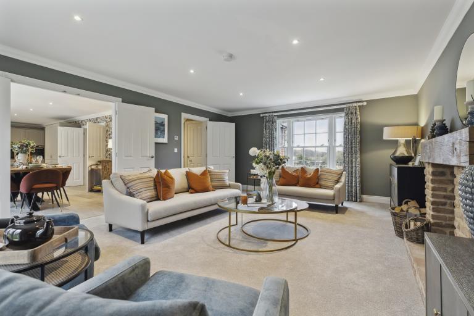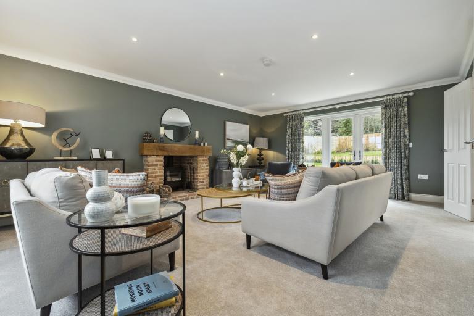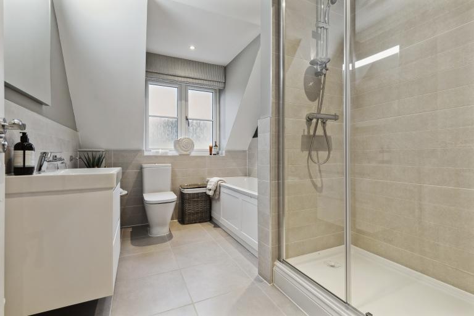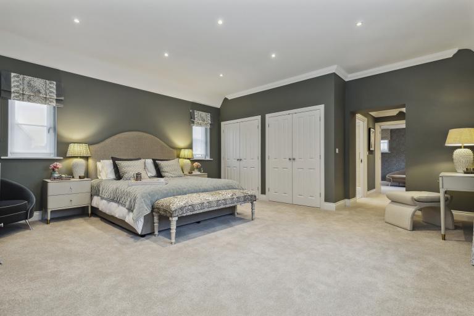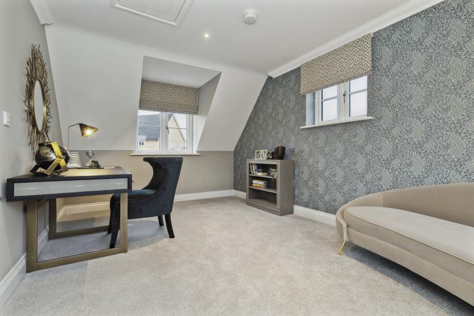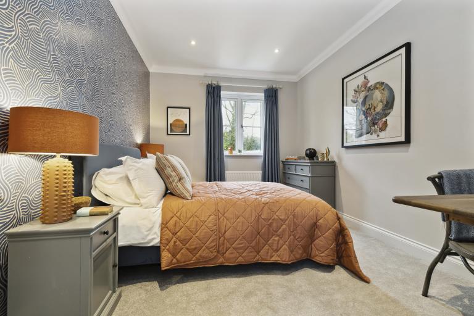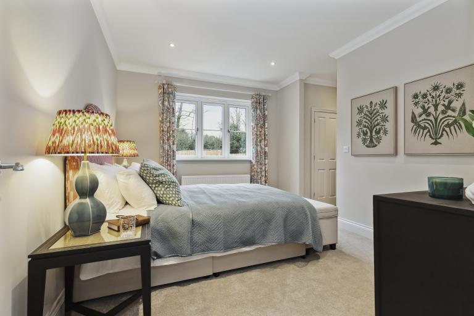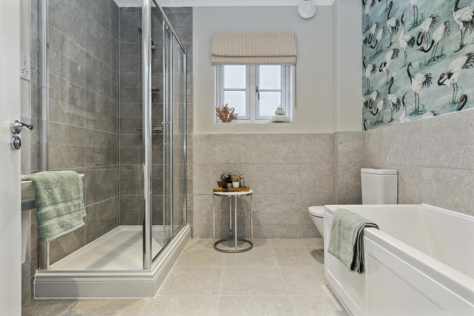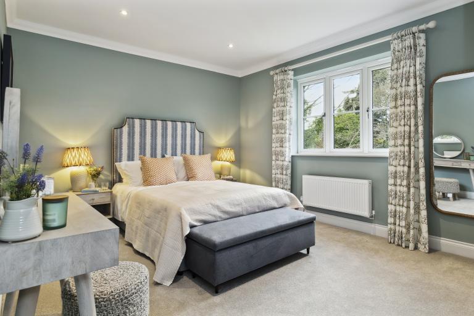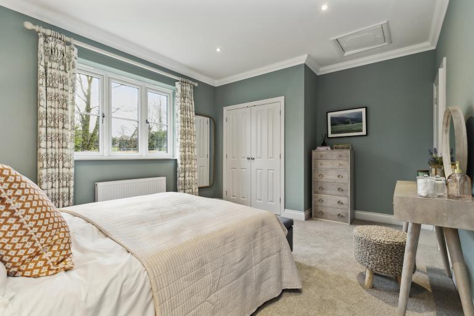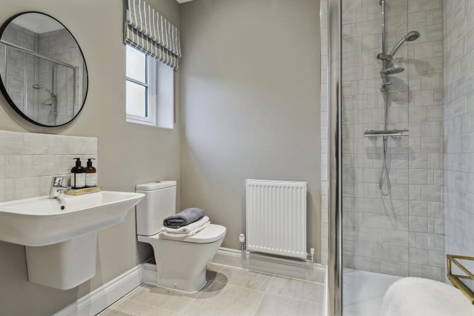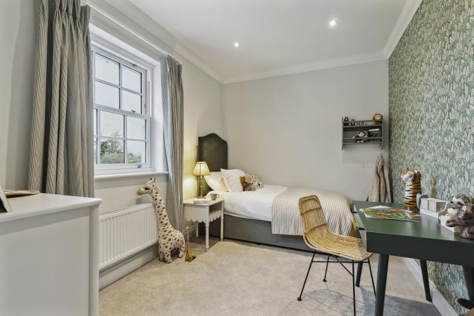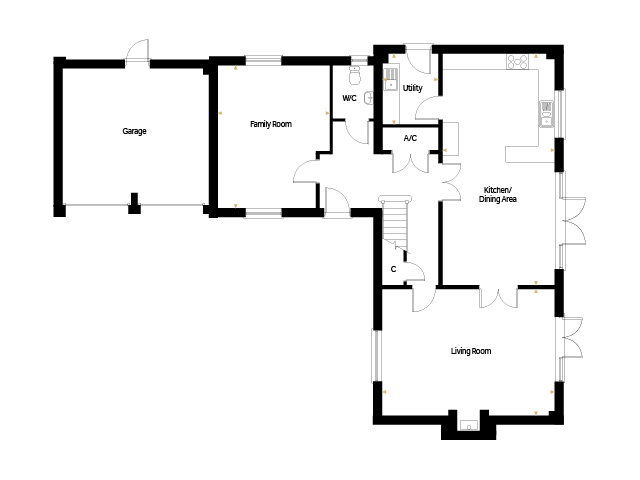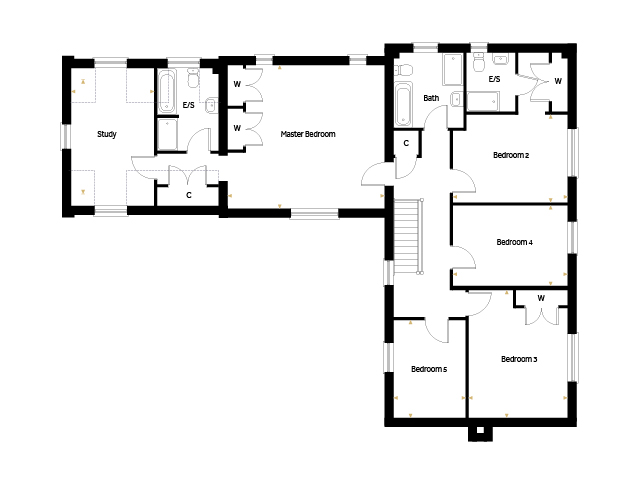Upgraded Plank Tiling to Hallway, WC Kitchen and Utility!
Plot 60, The Sparrowhawk is an impressive 5 bedroom detached property, boasting 2774 sqft of impeccably designed living space. The elegant L-shaped hallway leads you to a sophisticated living room, a versatile family room, a beautifully appointed kitchen and dining area, and a stylish W/C.
Flooded with natural light, the kitchen features expansive windows and French doors opening onto the spacious garden, complemented by integrated fridge/freezer and dishwasher, and recessed downlighting that enhances the refined ambiance. Adjacent, the separate utility room is thoughtfully designed with matching finishes and subtle lighting.
The living room, accessible via double doors from the kitchen, exudes warmth and charm with its striking Inglenook fireplace crafted from reclaimed bricks, a Hunter Herald woodburner, and a commanding oak beam, while French doors provide seamless access to the garden.
Upstairs, the master suite is a true retreat, boasting two generous double fitted wardrobes, a lavish ensuite bathroom, and a private study that offers flexible space for a dressing room or quiet sanctuary. Bedroom two also benefits from a double fitted wardrobe and luxurious ensuite. The contemporary W/C, family bathroom, and ensuites are all enhanced by elegant downlighting.
This stunning property has a further 3 bedrooms upstairs, all of a good size.
Completing this exceptional home is an integral double garage with a personnel door leading directly to the garden, marrying practicality with exquisite design.
The Sparrowhawk
Floorplan
Oak Grove - Show Home Now Open!
Siteplan
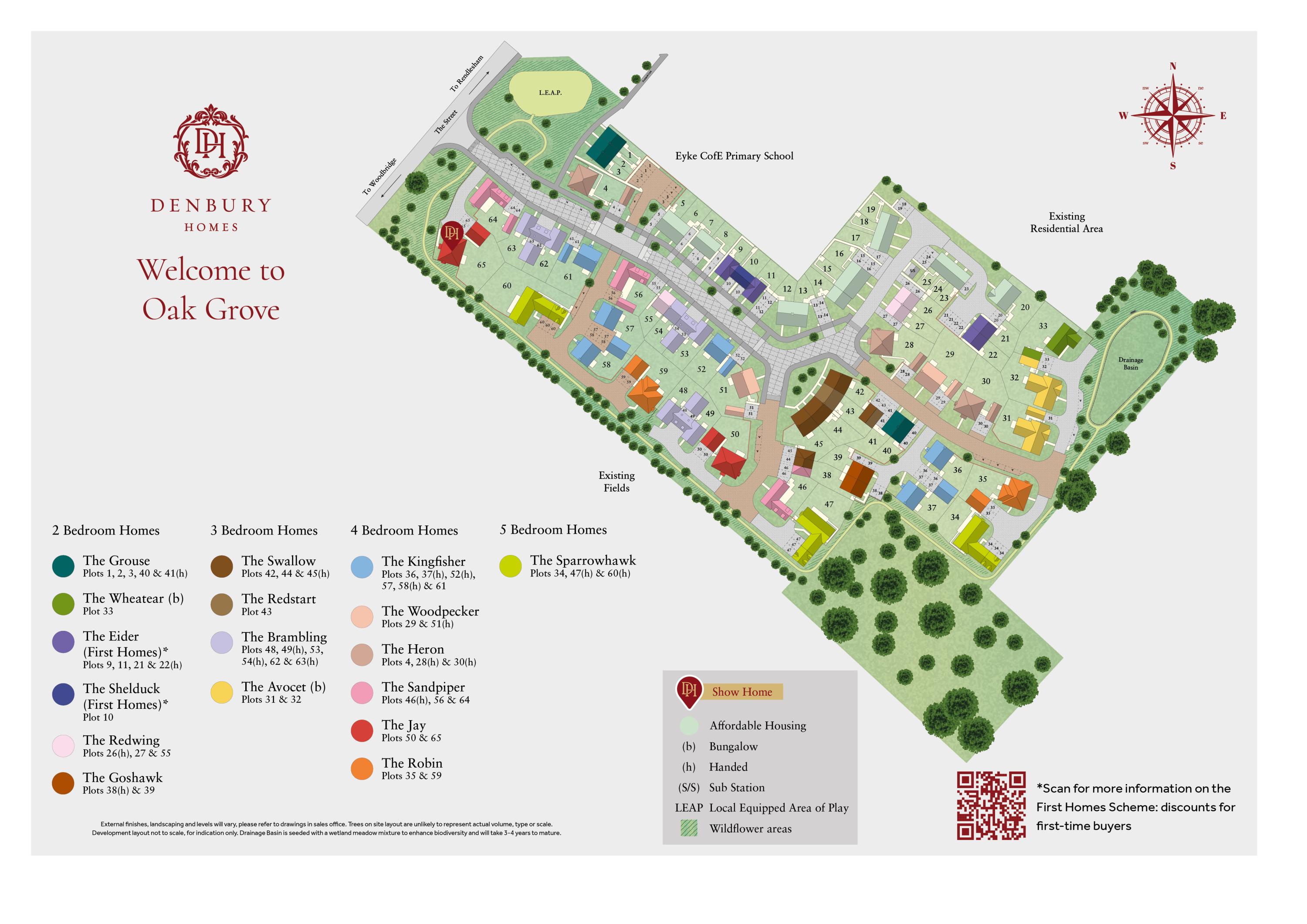
Discover Our Stunning Developments
If you’d like to see the full brochure for this development add your details to the form and we’ll send you a link which will allow you to download it in PDF format. If you’d prefer to browse the brochure in its physical form, get in touch with us and we will send you a copy in the post.

