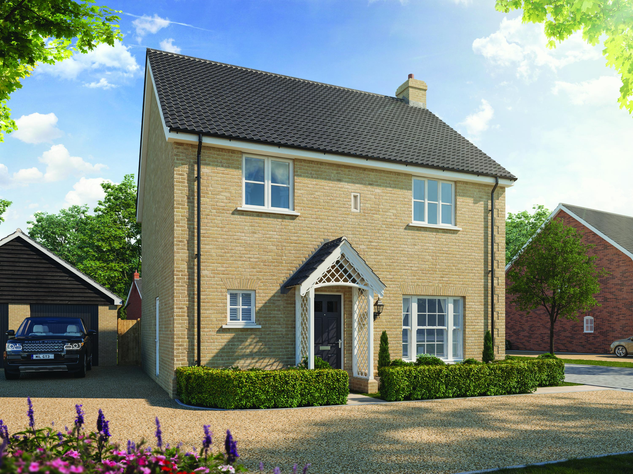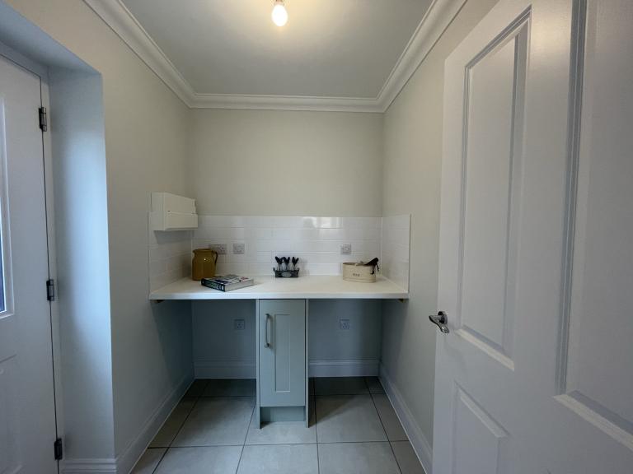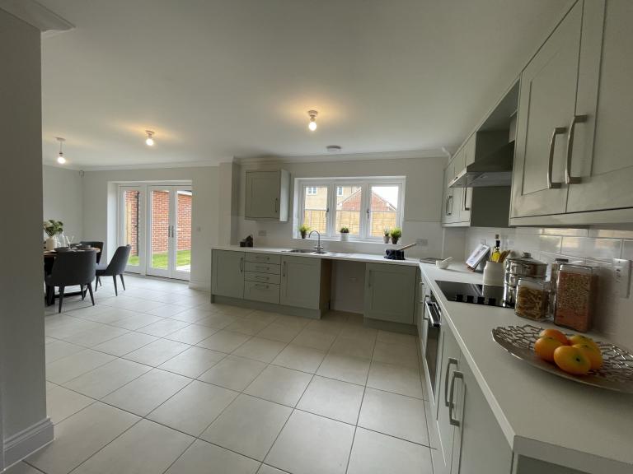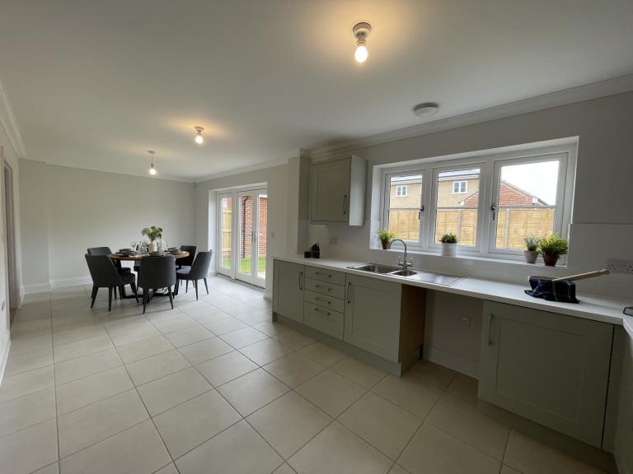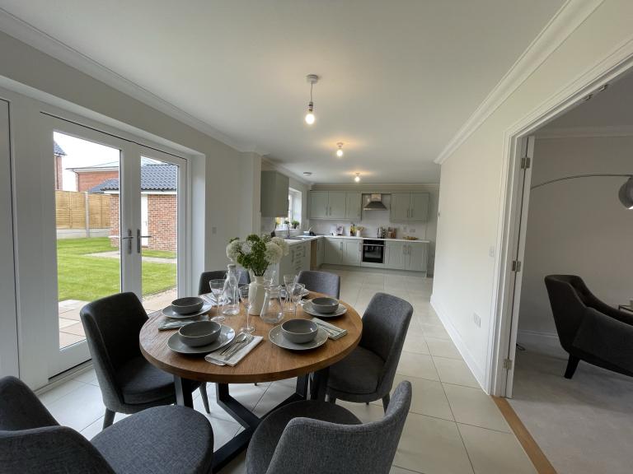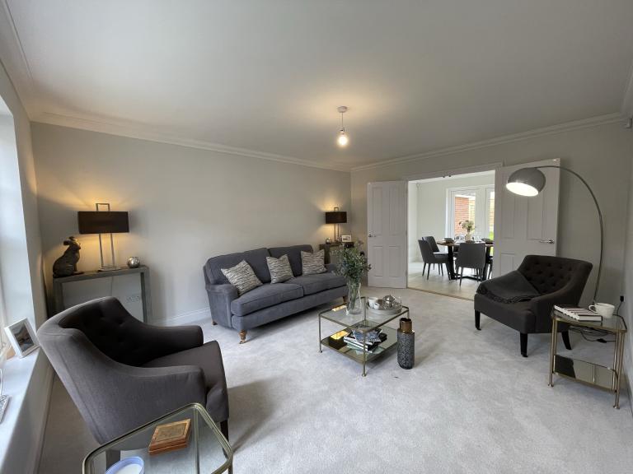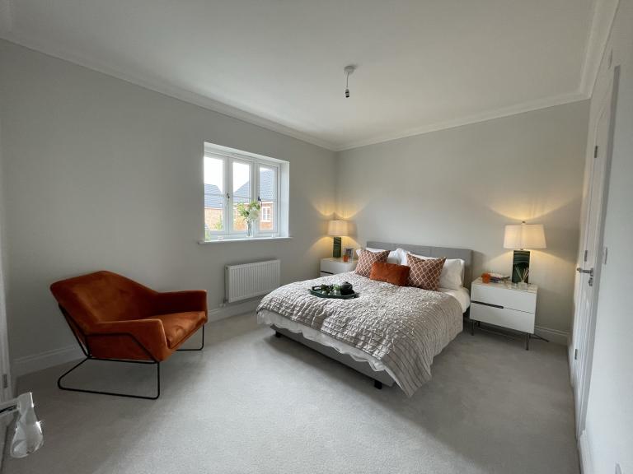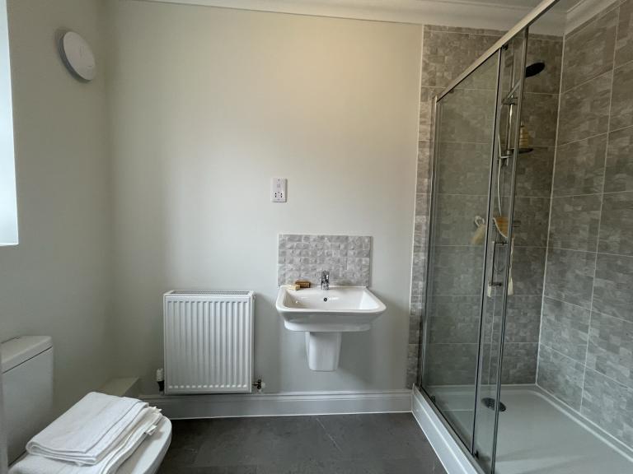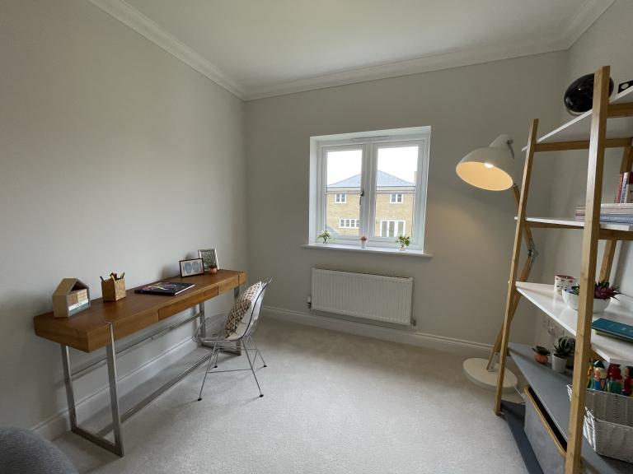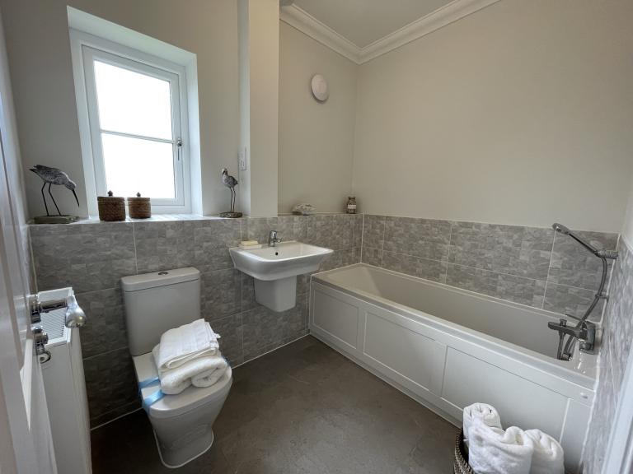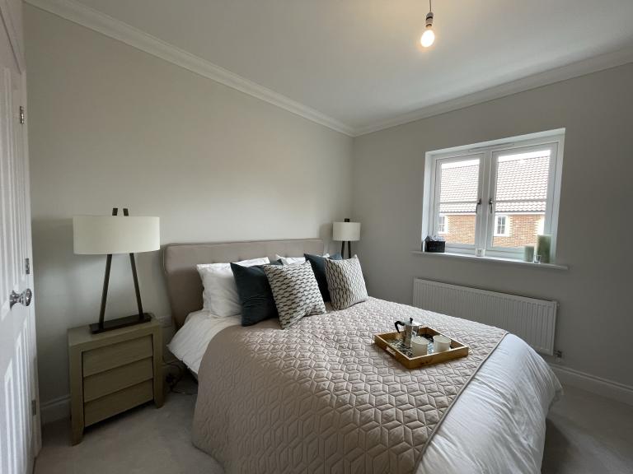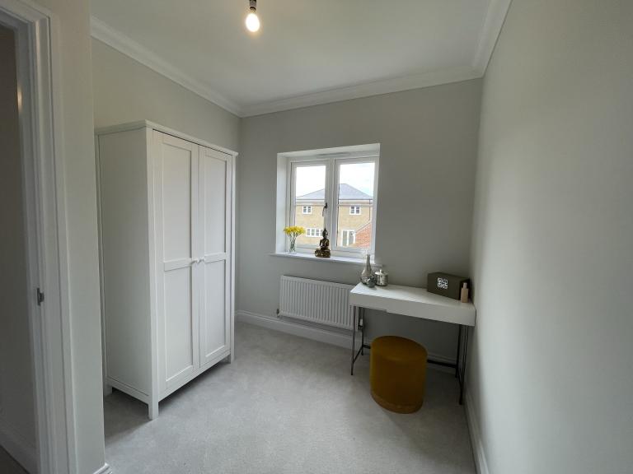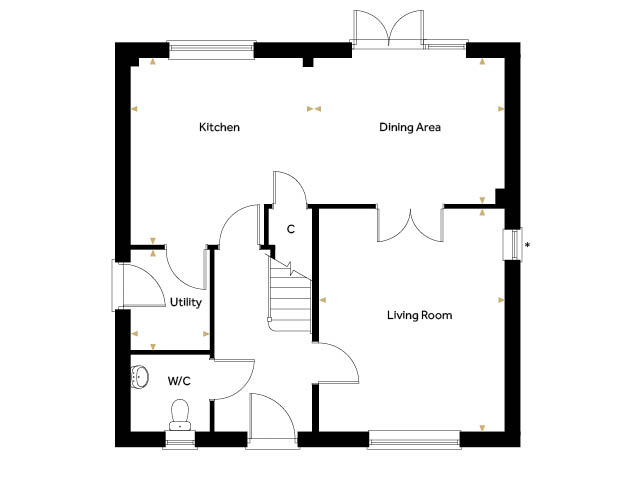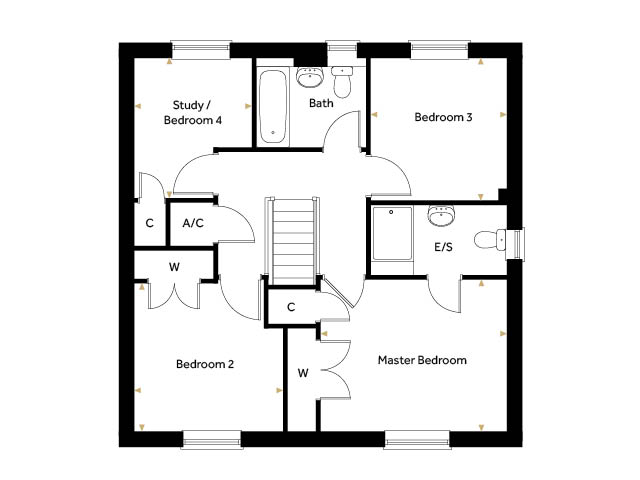RECEIVE A £10,000 TRAVEL VOUCHER TO SPEND YOUR WAY AT HAYS TRAVEL WHEN YOU RESERVE BEFORE JULY 31ST 2025!*
Plot 8, The Kingfisher, is a beautiful four-bedroom detached family home set within the stunning Fallows Watch development in Little Easton. Featuring a distinctive white weatherboard front elevation with complementary brickwork throughout the rest of the house, this property offers timeless curb appeal.
Enjoy a sunny south-west facing garden, perfect for outdoor living, along with a garage and additional parking spaces for your convenience.
Designed with family life in mind, The Kingfisher boasts three generous double bedrooms plus an upstairs study — ideal as a fourth bedroom, home office, or hobby space.
The spacious kitchen and dining area forms the heart of the home, complete with elegant French doors that open onto the garden, creating a seamless flow for entertaining and relaxing. Double doors lead from the dining area to a good-sized living room, providing versatile spaces to suit your family’s lifestyle.
Additional downstairs features include a practical utility room and a convenient W/C. Upstairs, the master and second bedrooms are fitted with built-in wardrobes, and the master benefits from a private ensuite, adding a touch of luxury and comfort.
With its thoughtful design, generous living spaces, and desirable location, The Kingfisher is the perfect place to create lasting family memories.
*Terms and conditions apply £10,000 holiday promotion – Denbury Homes
The Kingfisher
Floorplan
Fallows Watch - Show Home Now Open!
Siteplan
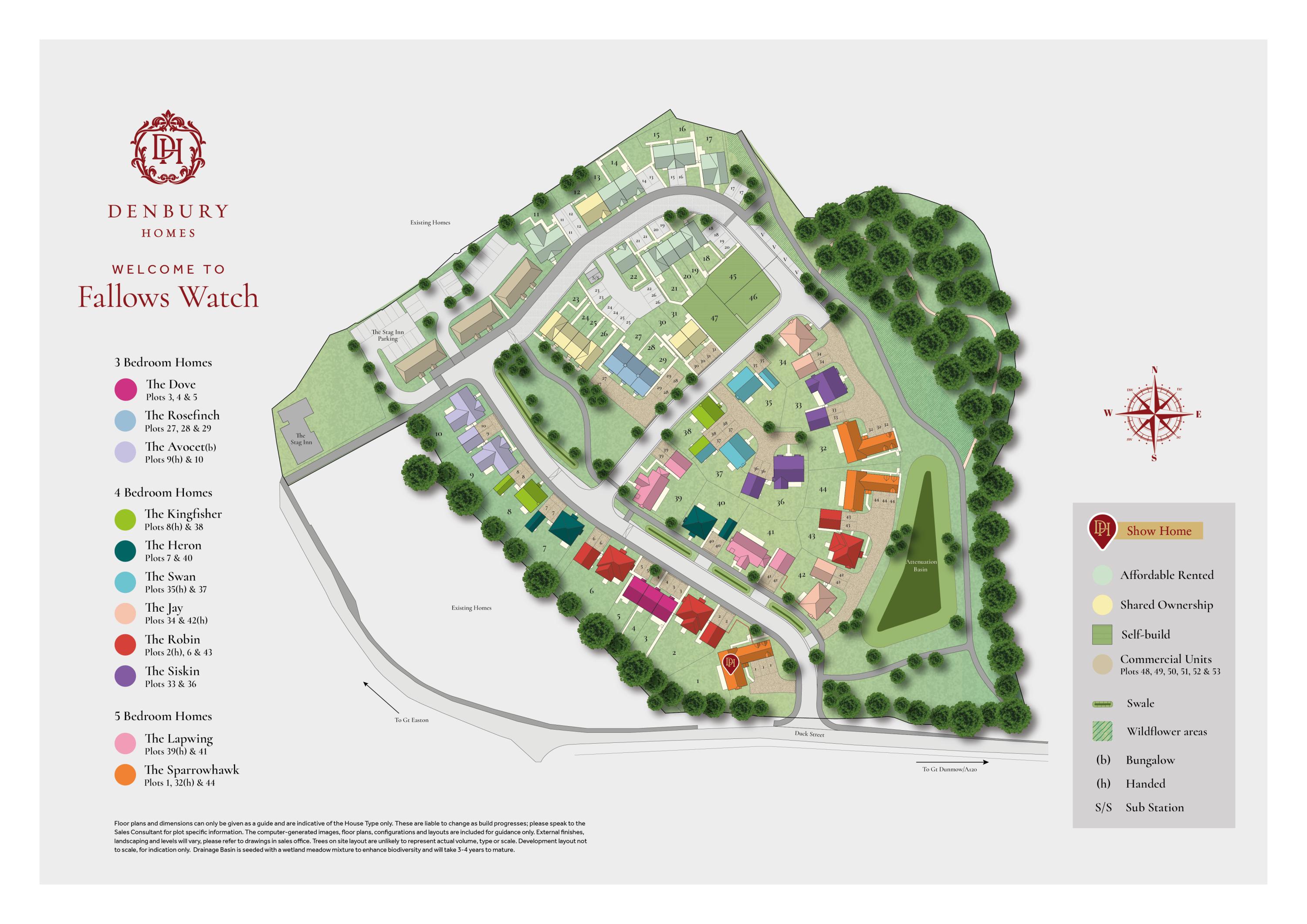
Discover Our Stunning Developments
If you’d like to see the full brochure for this development add your details to the form and we’ll send you a link which will allow you to download it in PDF format. If you’d prefer to browse the brochure in its physical form, get in touch with us and we will send you a copy in the post.

