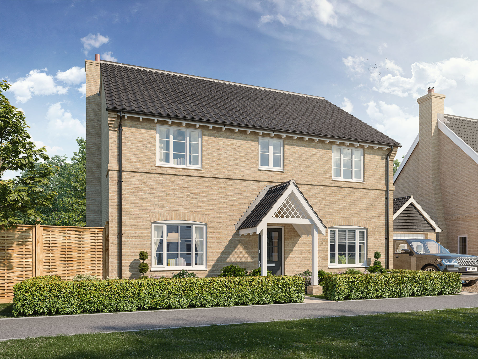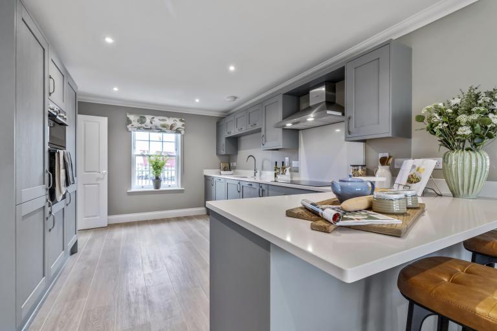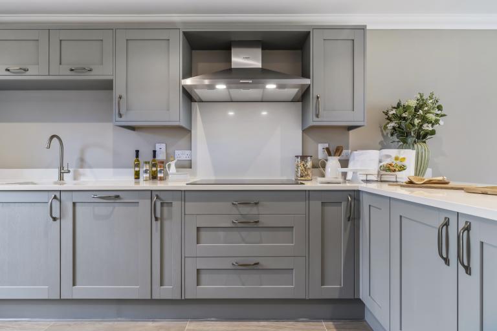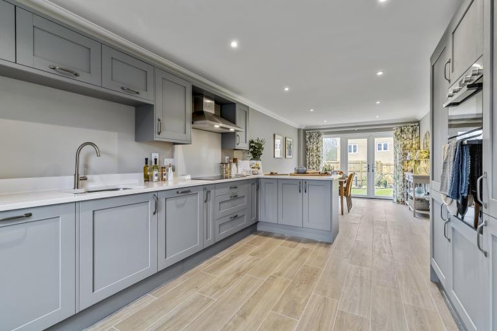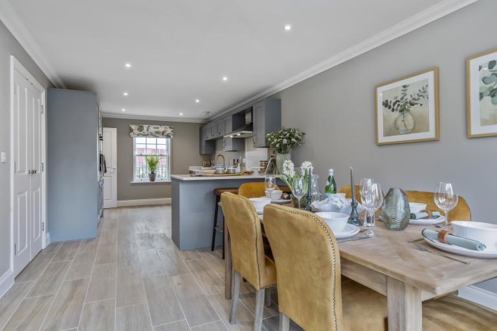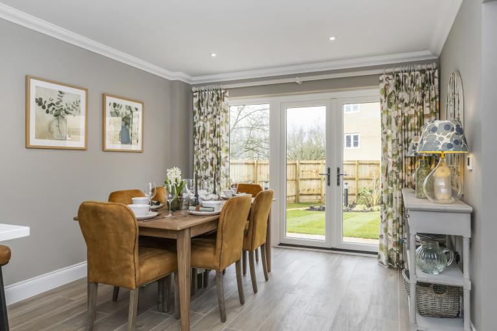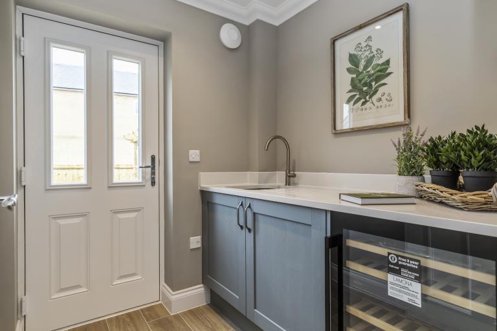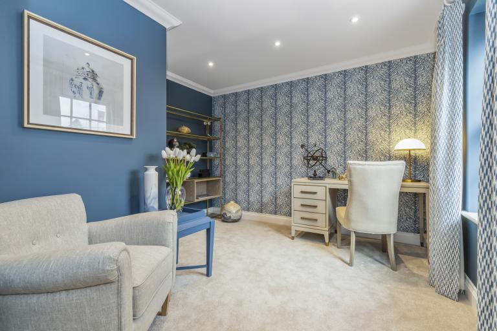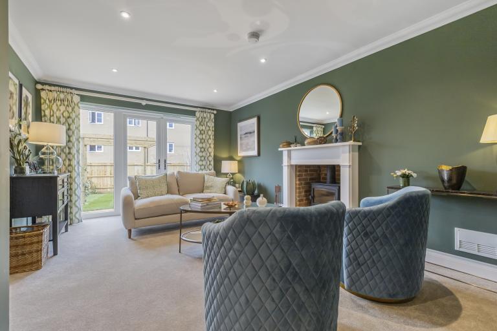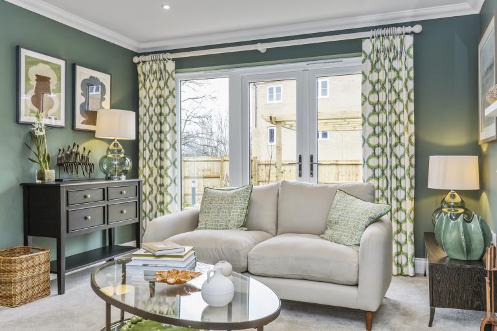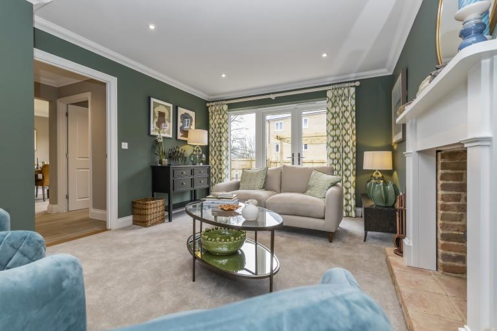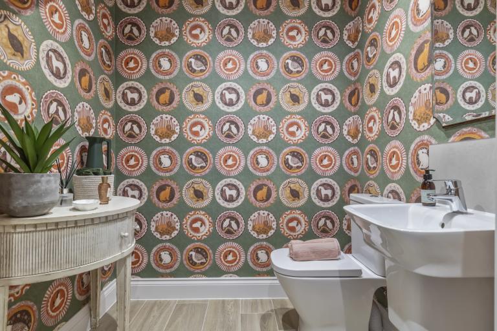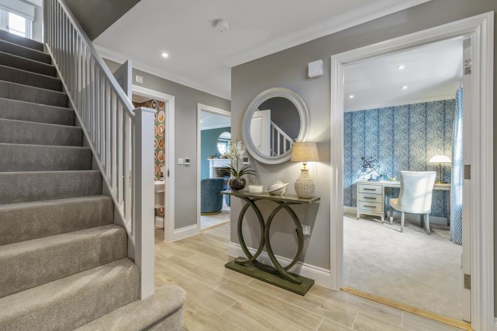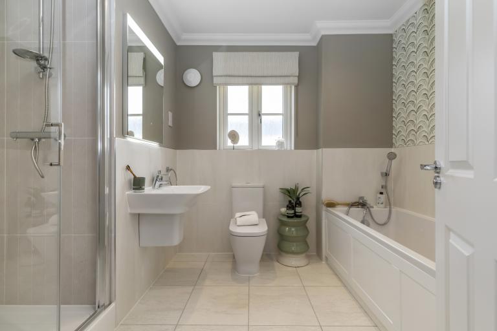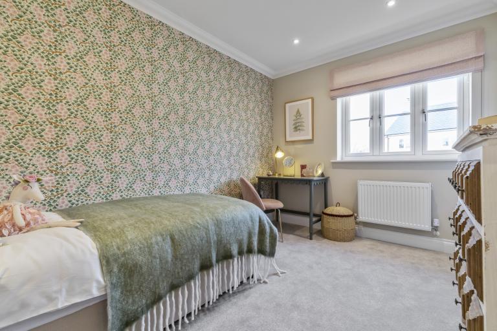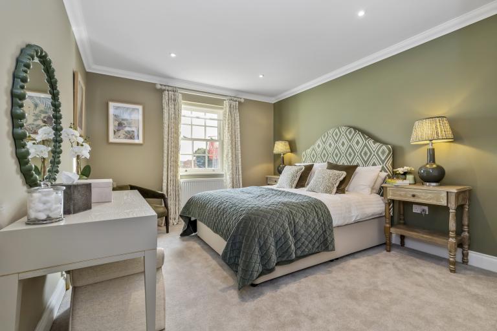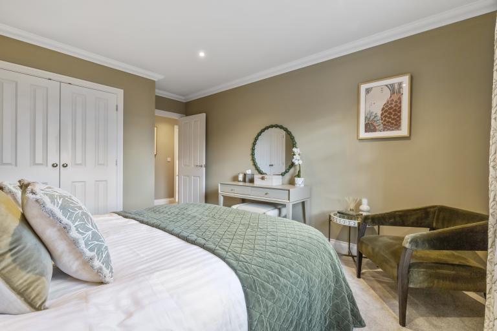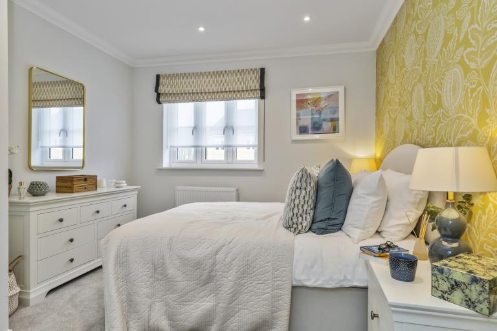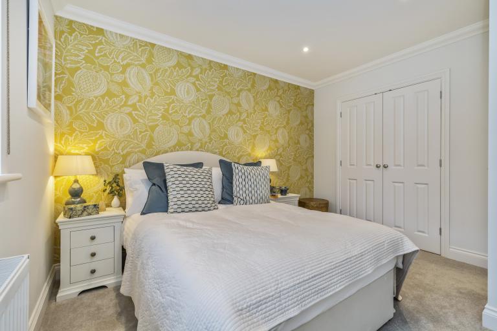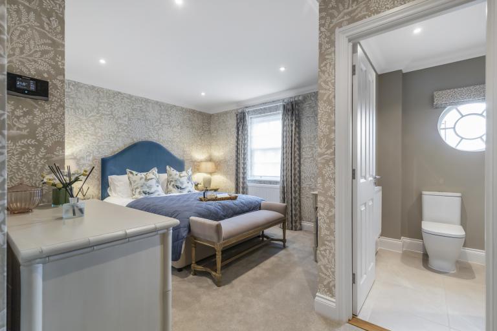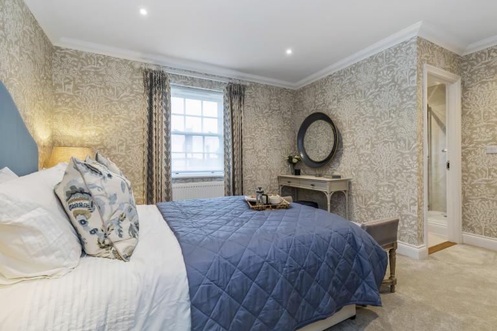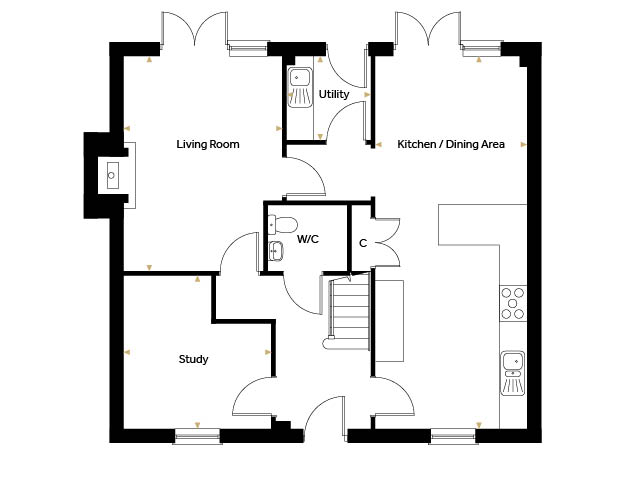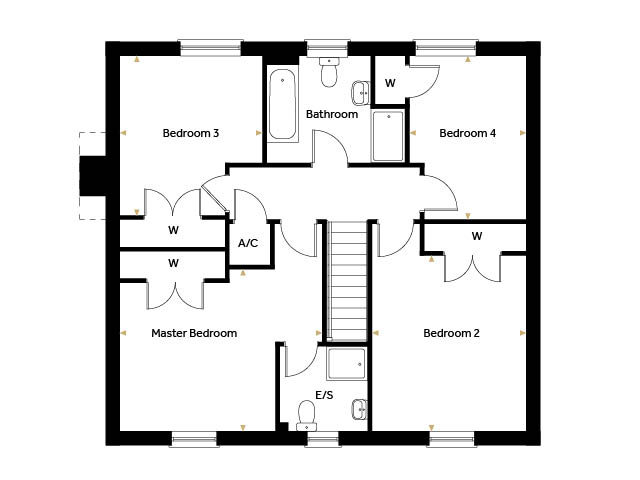*Integrated Washing Machine, Dishwasher, Fridge/Freezer & luxury composite worktops, plus upgraded floor tiles to the Kitchen and Hallway!*
Plot 35, The Swan is a beautifully spacious 4-bedroom detached home, complete with a private garage and ample parking. Upon entering, a beautifully well lit central hallway welcomes you, leading to a versatile study equipped with a data point for OFNL — perfect for a stylish home office or creative space.
The elegant living room features a striking reclaimed brick fireplace with a Hunter Herald bwood-burner, creating a warm and inviting ambiance. French doors open gracefully onto the rear garden, seamlessly blending indoor and outdoor living.
The expansive kitchen and dining area is thoughtfully designed with premium Bosch appliances, including an oven, hob, and hood, and benefits from French doors that flood the space with natural light, ideal for entertaining or relaxed family meals. A convenient downstairs WC adds to the home’s practical luxury.
Upstairs, four generously sized bedrooms offer fitted wardrobes, with the master suite featuring a sophisticated ensuite complete with a charming bullseye window that adds a touch of character and elegance. The family bathroom boasts both a bath and a shower, catering to all your needs with refined style.
The Swan perfectly balances spacious living, refined design, and exceptional comfort — an ideal residence for discerning families and entertainers alike.
The Swan
Floorplan
Fallows Watch - 50% Now Sold!
Siteplan
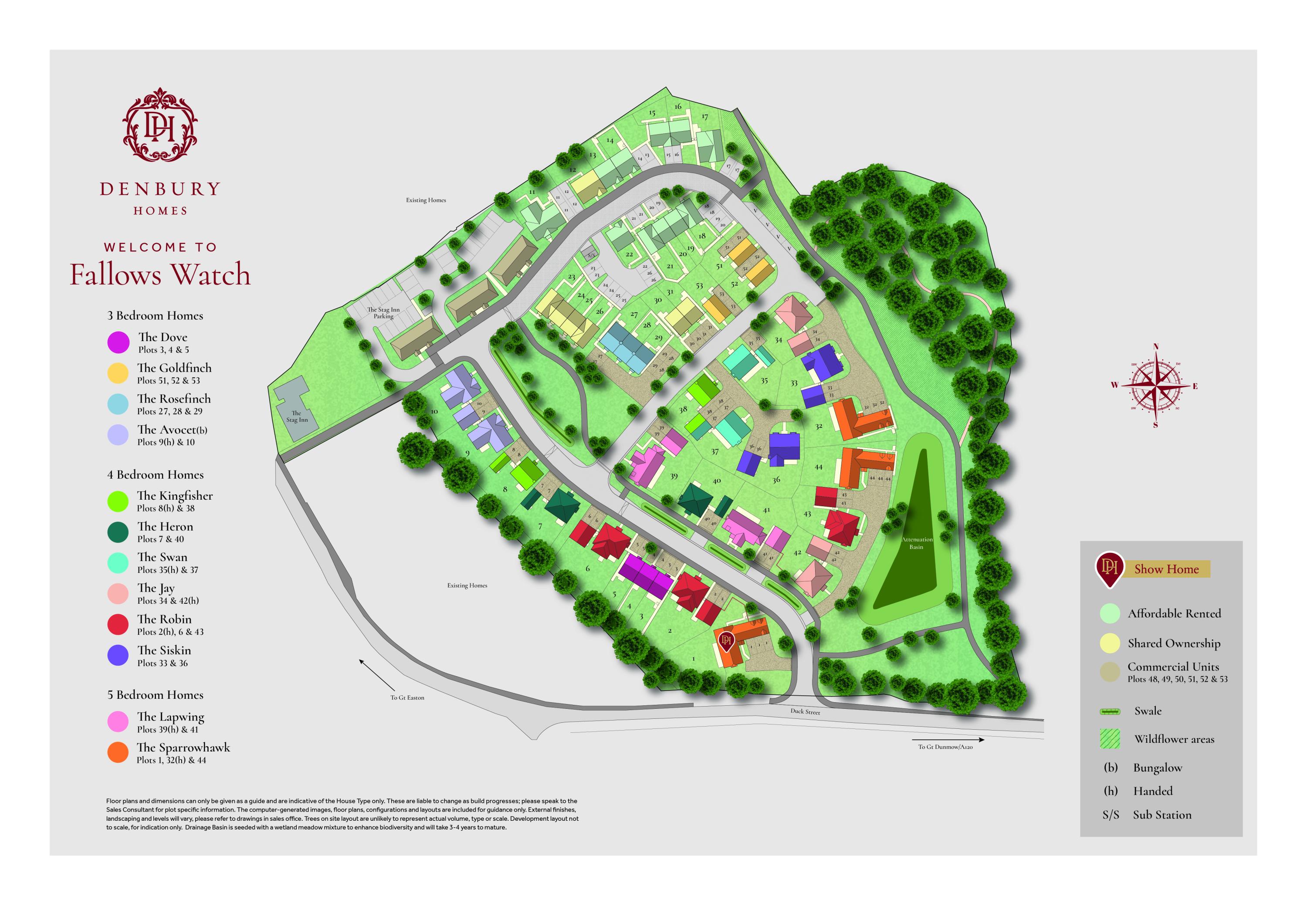
Discover Our Stunning Developments
If you’d like to see the full brochure for this development add your details to the form and we’ll send you a link which will allow you to download it in PDF format. If you’d prefer to browse the brochure in its physical form, get in touch with us and we will send you a copy in the post.

