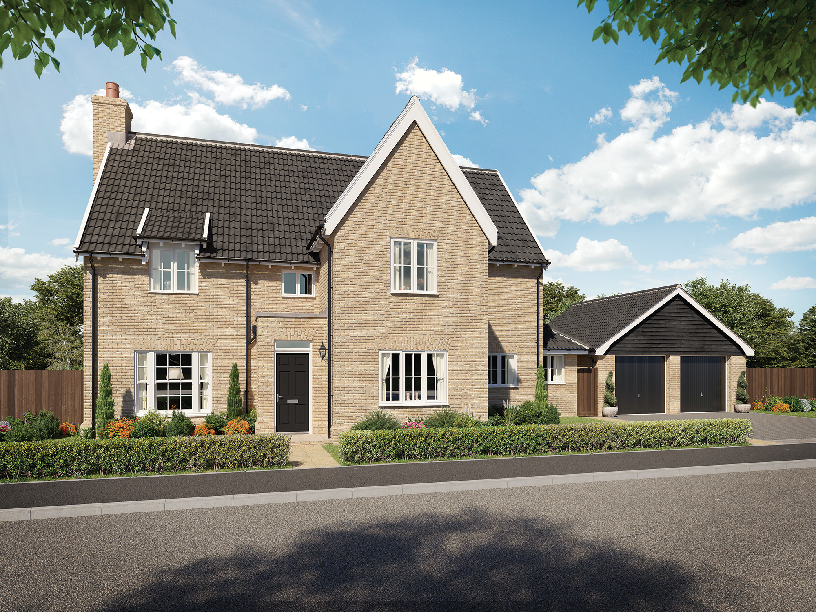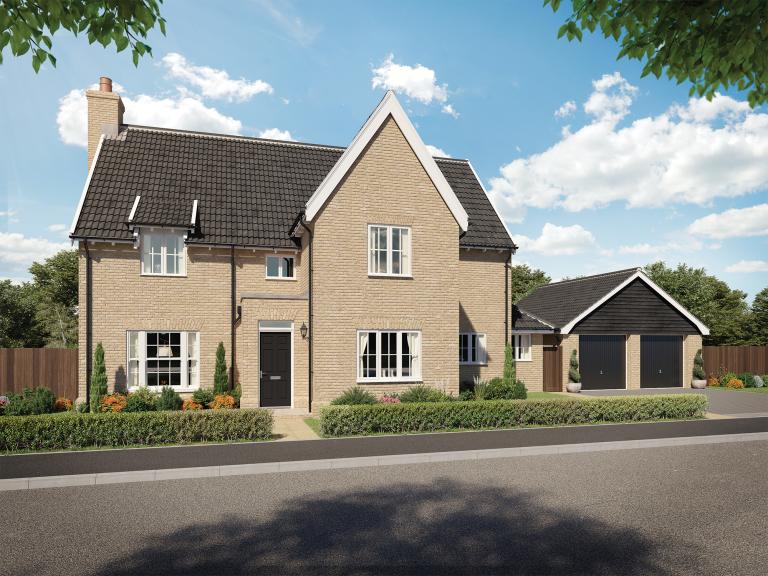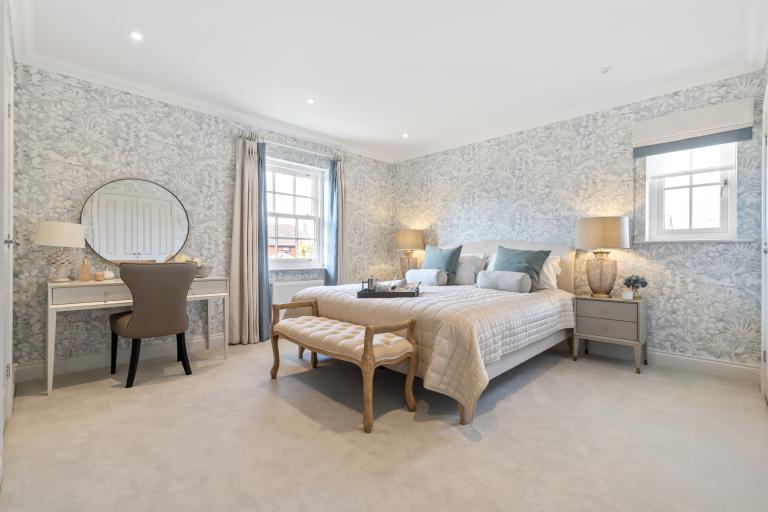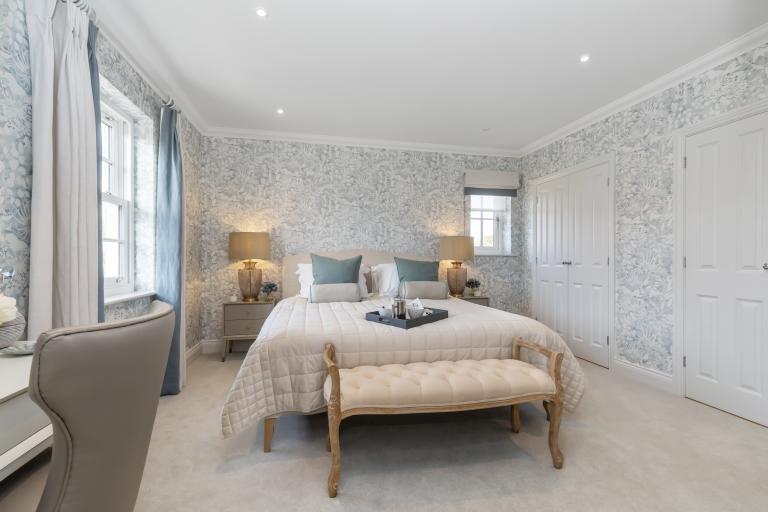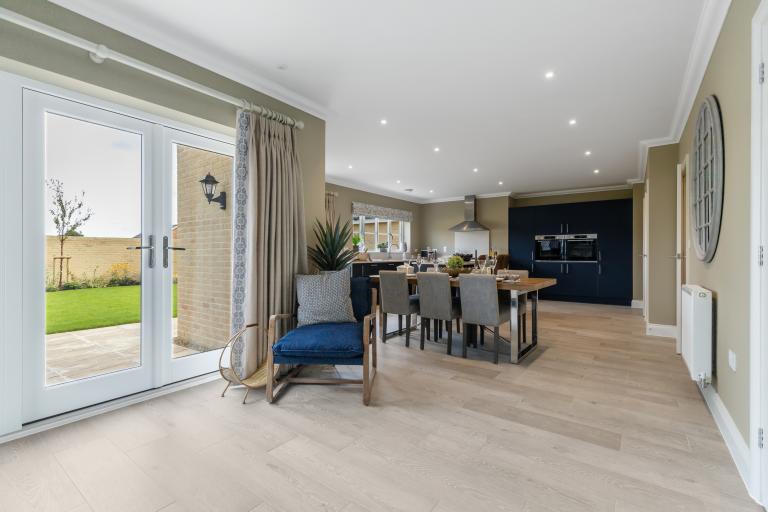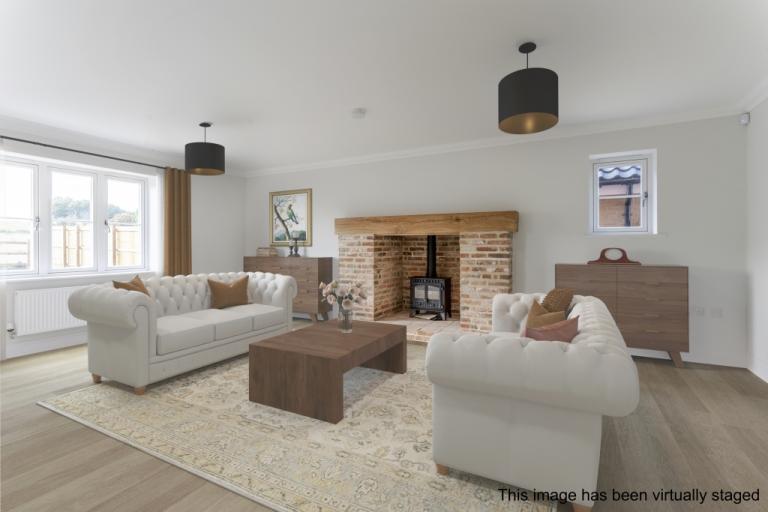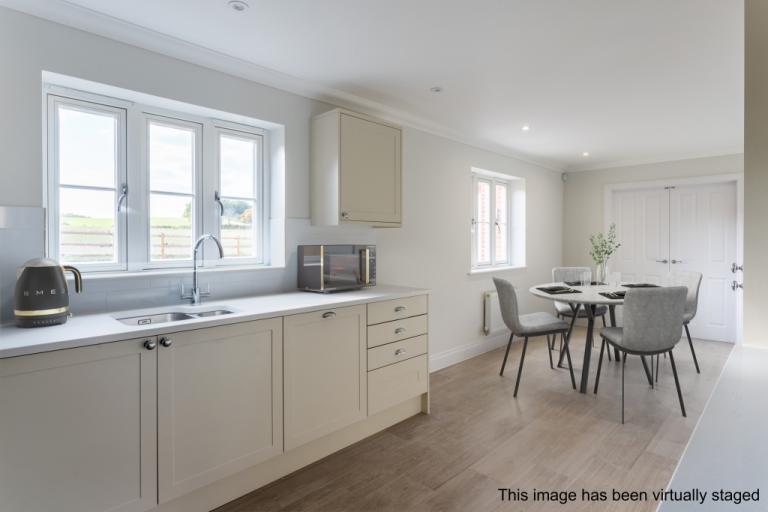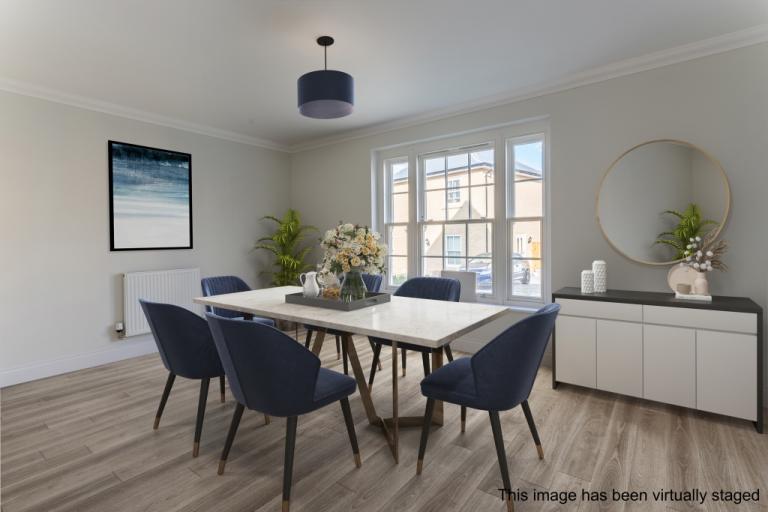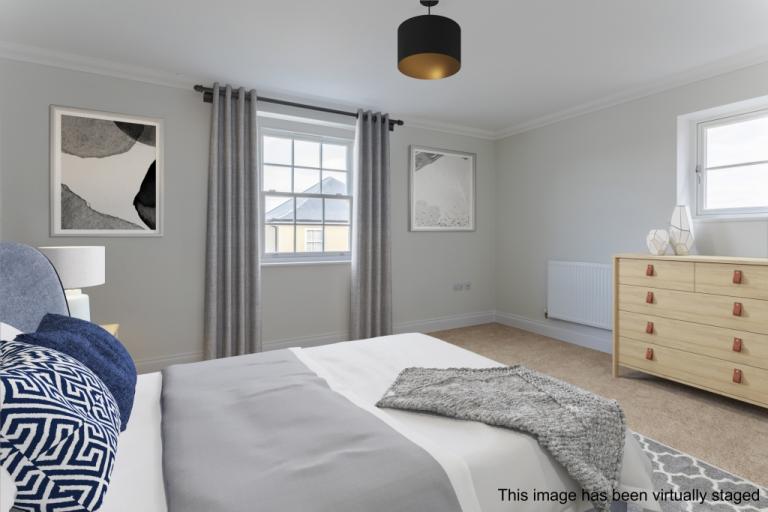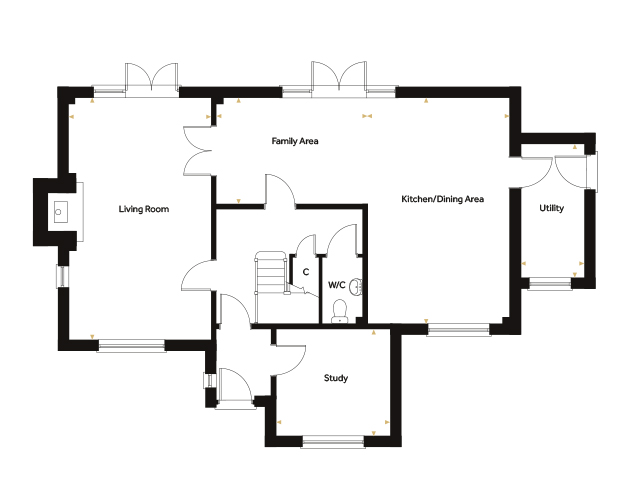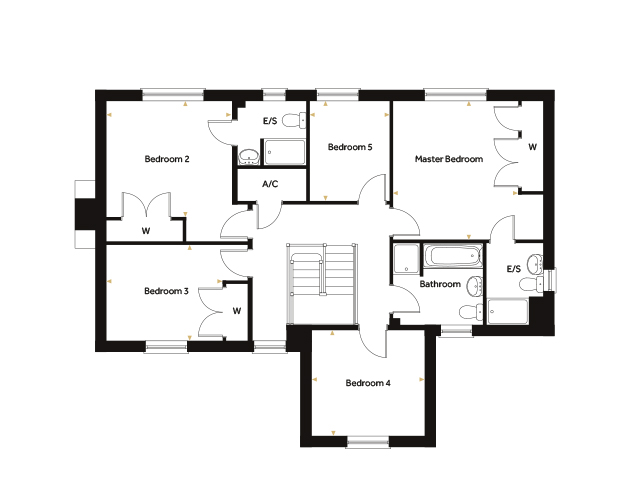Plot 27, The Lapwing, is a large 5-bedroom home. Perfect for family life, downsizing or those seeking lots of space!
Upon entering the property, the large central hallway gives access to:
the Study with sash window to the front
The Kitchen / Dining Area fitted with a range of base and wall units, Bosch Oven and Hob, with integrated Neff dishwasher and 70/30 fridge/freezer. Granite worktops.
the Living Room complete with French Doors and Inglenook Fireplace and Woodburner.
WC
Upstairs there are five bedrooms, two en-suite bathrooms and a further family bathroom.
Outside there is a double garage with power and light fitted and a supply for an electrical car charging point.
The Lapwing
Floorplan
Witten's Meadow - Show Home Now Open
Siteplan
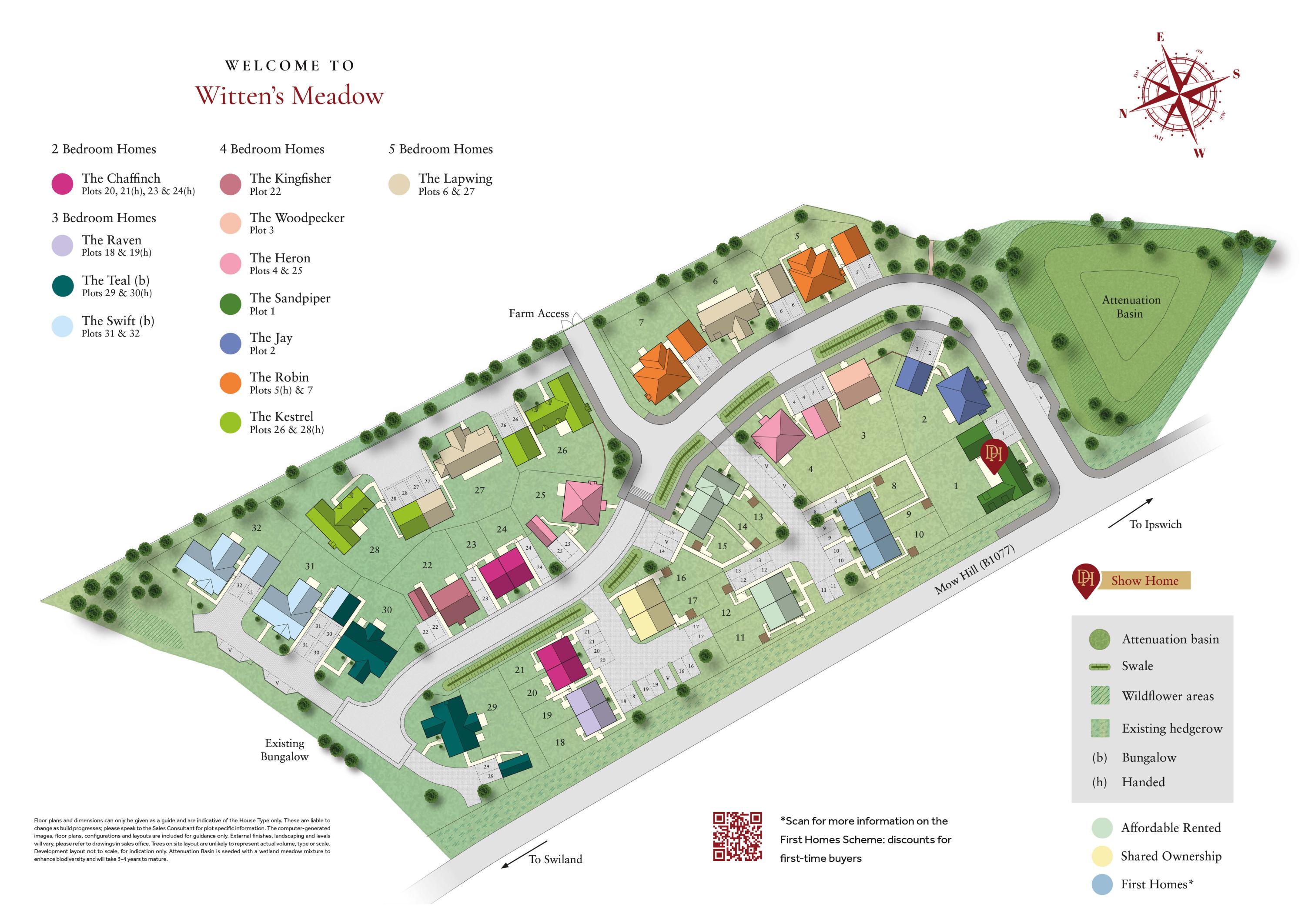
Discover Our Stunning Developments
If you’d like to see the full brochure for this development add your details to the form and we’ll send you a link which will allow you to download it in PDF format. If you’d prefer to browse the brochure in its physical form, get in touch with us and we will send you a copy in the post.

