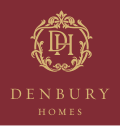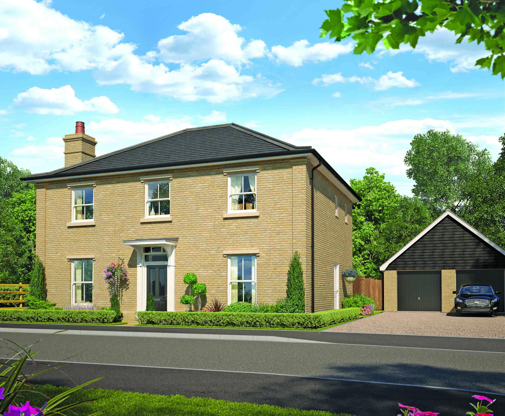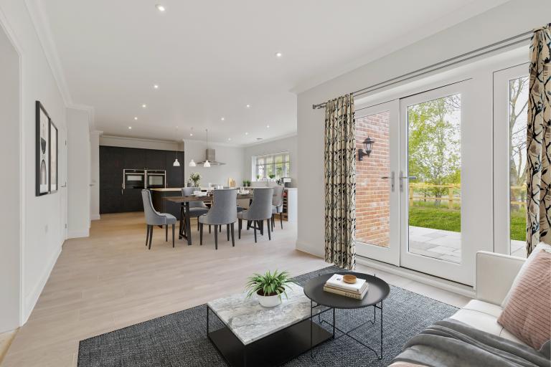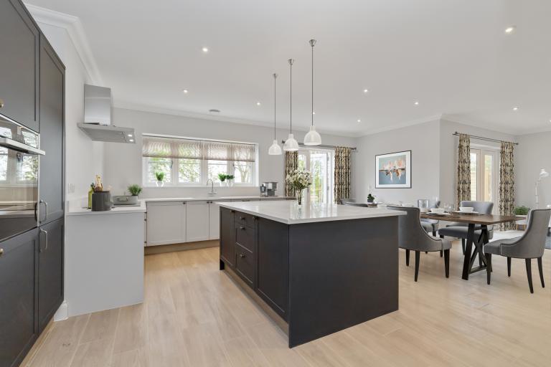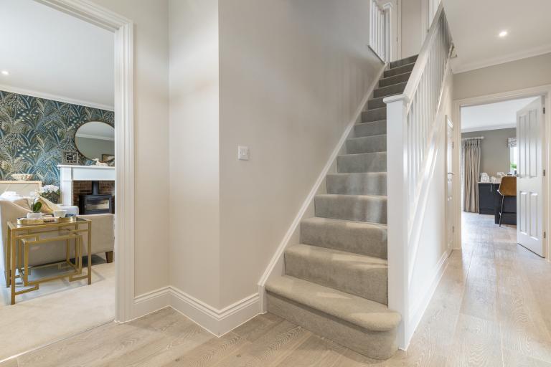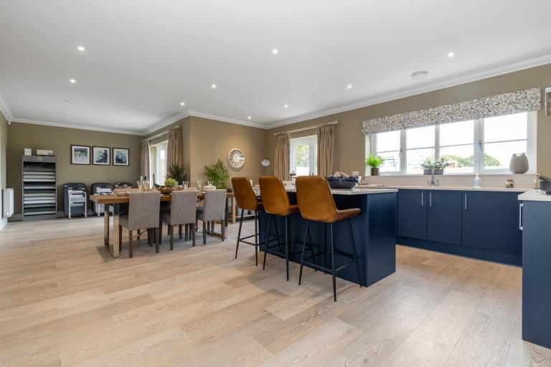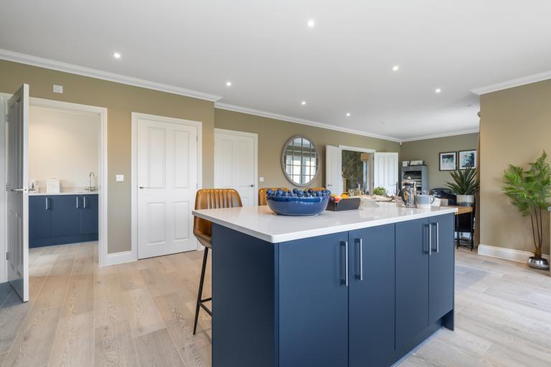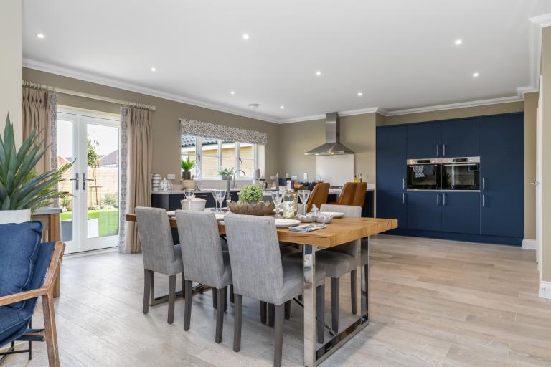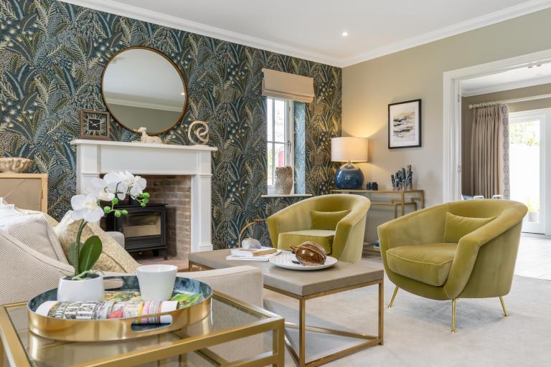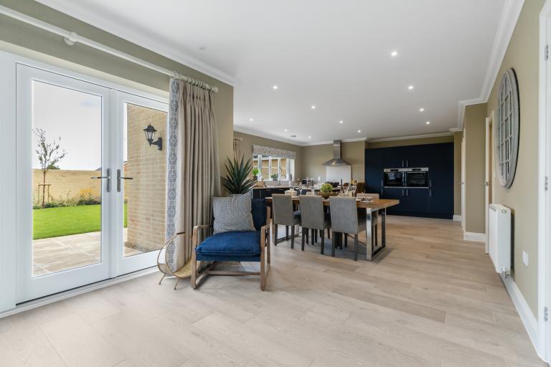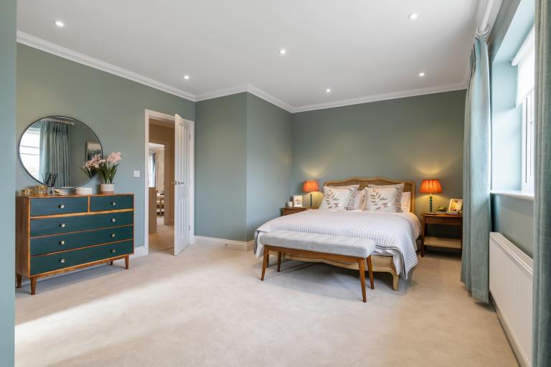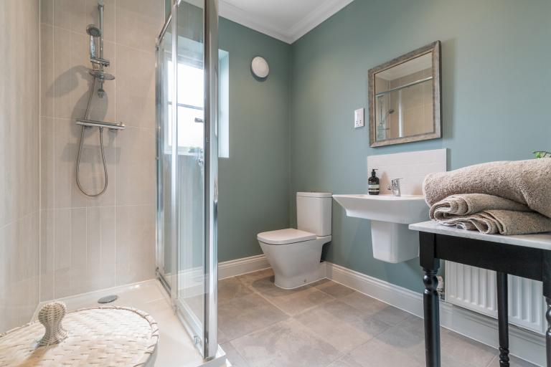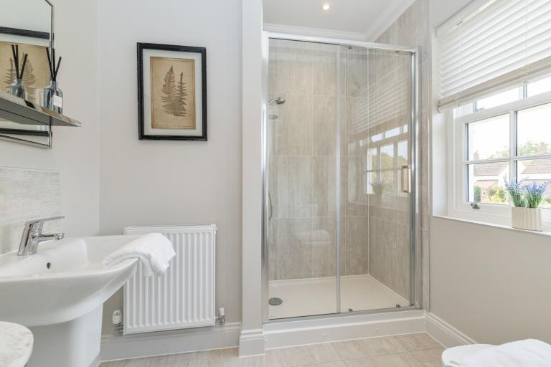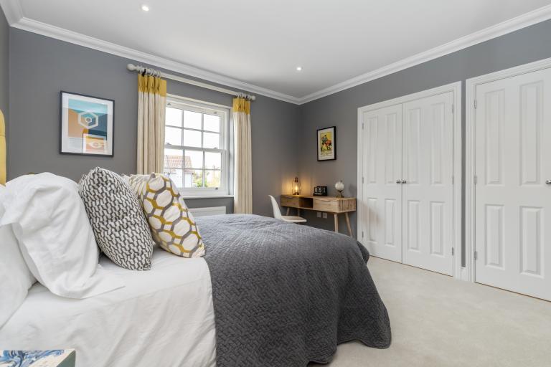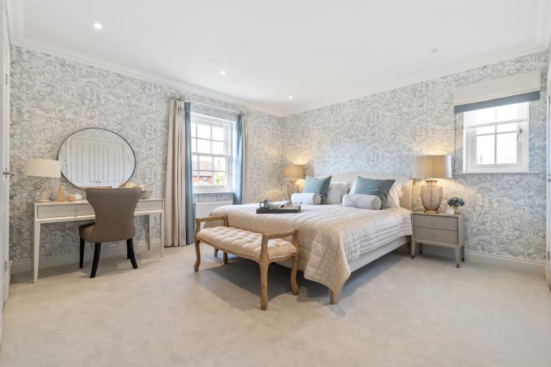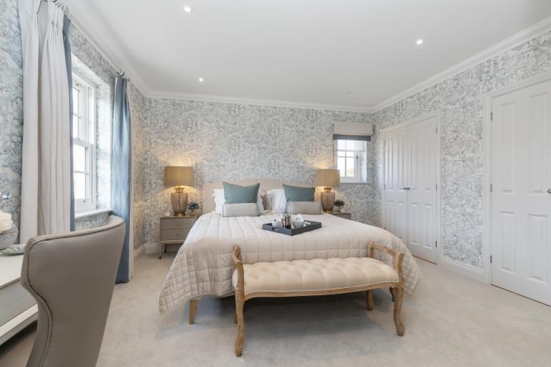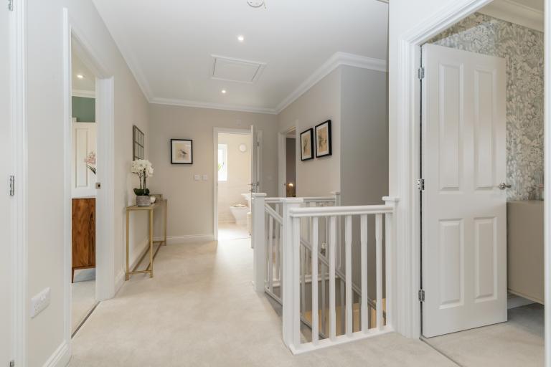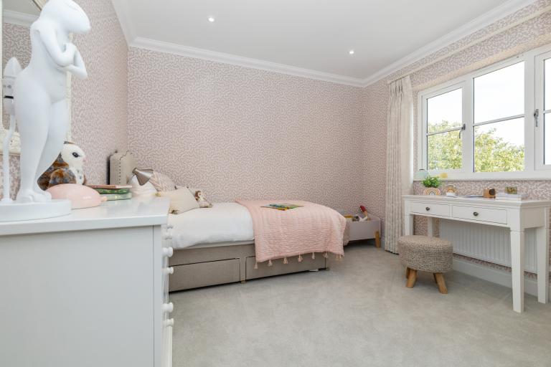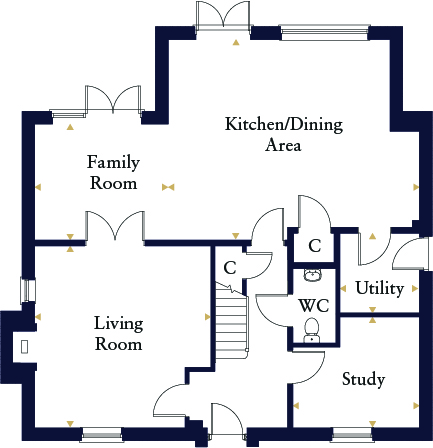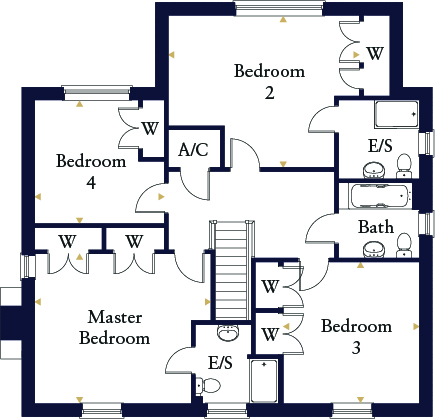UPGRADED SPECIFICATION! INCLUDING, BUT NOT LIMITED TO;
* DOWNLIGHTS TO KITCHEN, DINING AREA, UTILITY, FAMILY AREA AND ALL WET ROOMS
* INTEGRATED APPLIANCES
* QUARTZ WORKTOPS
* WINE COOLER
* FRANKE 4IN1 TAP
* UPGRADE FLOOR TILES TO KITCHEN, UTLITY, FAMILY ROOM, HALLWAY AND WC
* CHROME TOWEL RADIATORS TO FAMILY BATHROOM AND BOTH EN-SUITES
* THERMOSTATIC SHOWER OVER BATH WITH SCREEN AND EXTRA TILING
Plot 93, The Robin, presents a large 4 bedroom family home ideally located to overlook the open space towards the rear of the development. Upon entering the home, the central hall gives access to the living room, the study, a w/c and the kitchen/dining area. The spacious living room includes a feature fireplace, and boasts double doors that lead you to the family area. The kitchen/dining area is the heart of the home, with plenty of space for entertaining. The utility is located off the kitchen and includes side access from the driveway. Upstairs, all four bedrooms are double, and all include fitted wardrobes. The master bedroom and bedroom 2 also feature an ensuite. This property comes with a large double garage and ample parking.
The Robin
Floorplan
Thurston Park - Just 6 Plots Remain
Siteplan
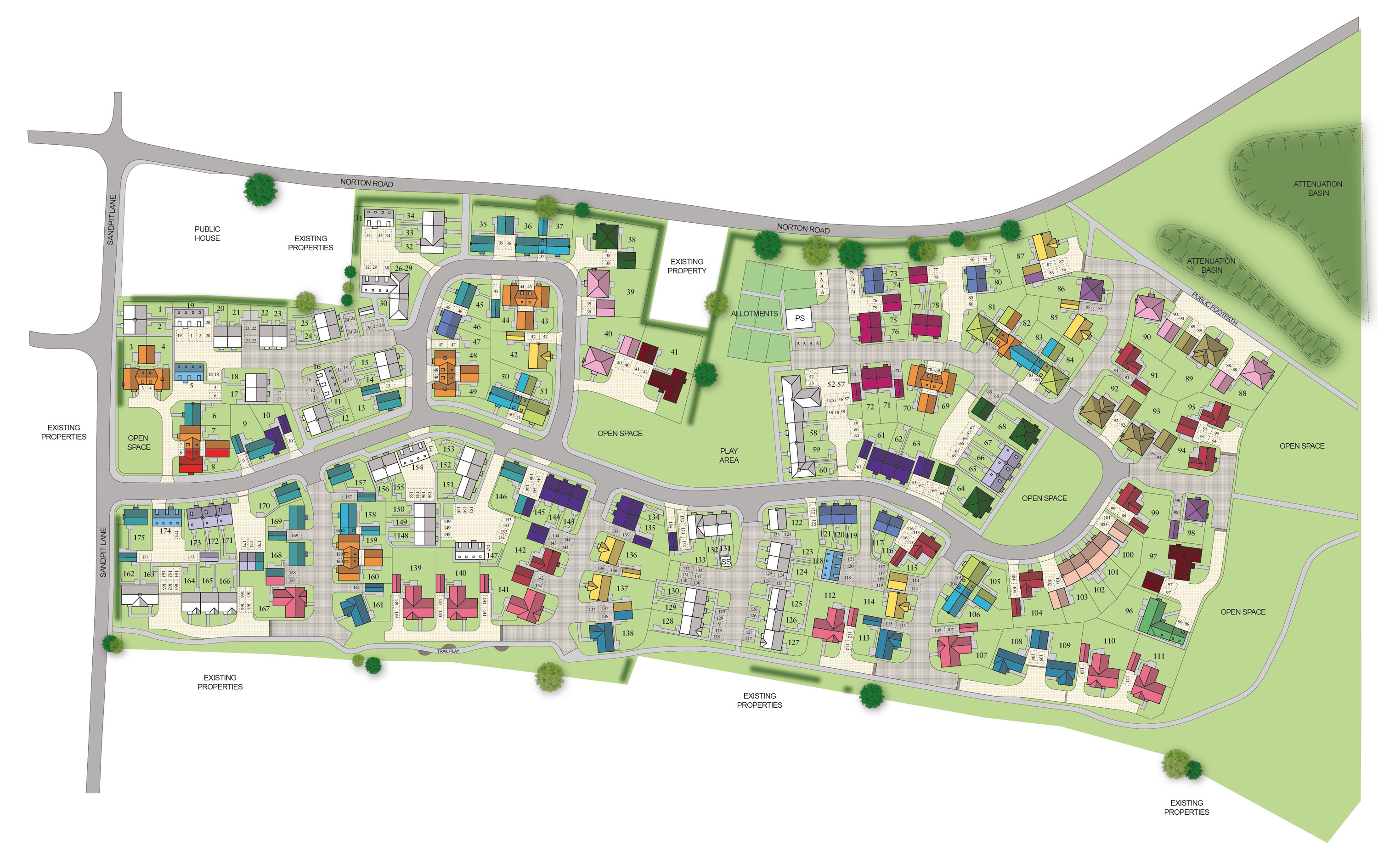
Discover Our Stunning Developments
If you’d like to see the full brochure for this development add your details to the form and we’ll send you a link which will allow you to download it in PDF format. If you’d prefer to browse the brochure in its physical form, get in touch with us and we will send you a copy in the post.
