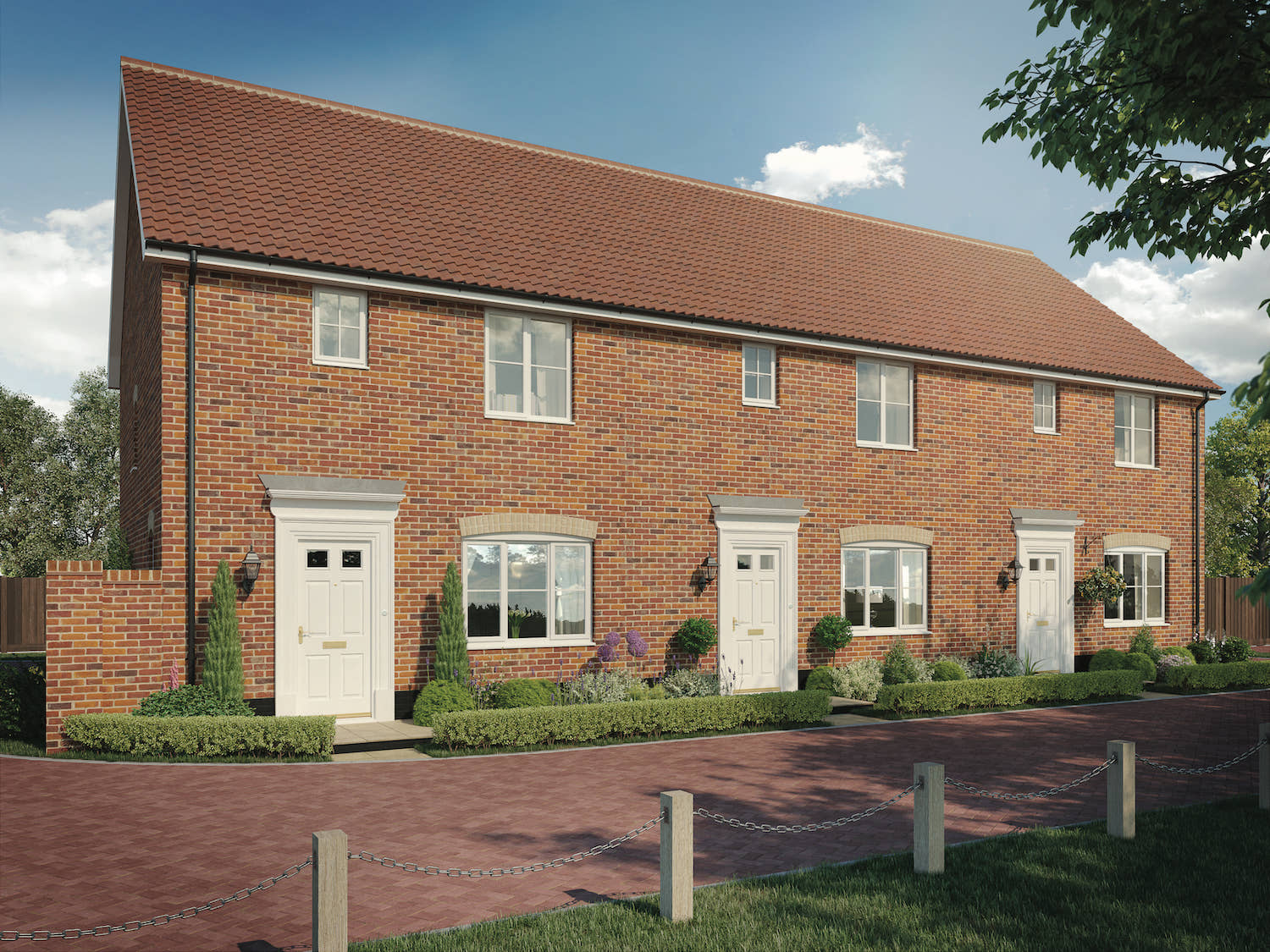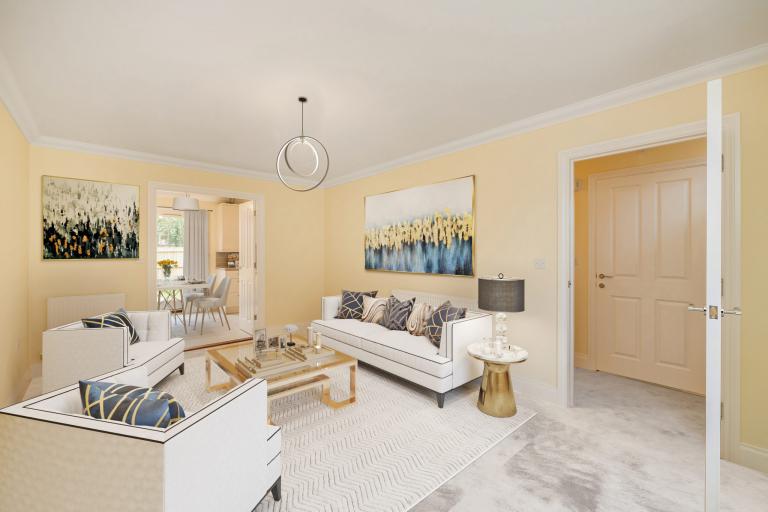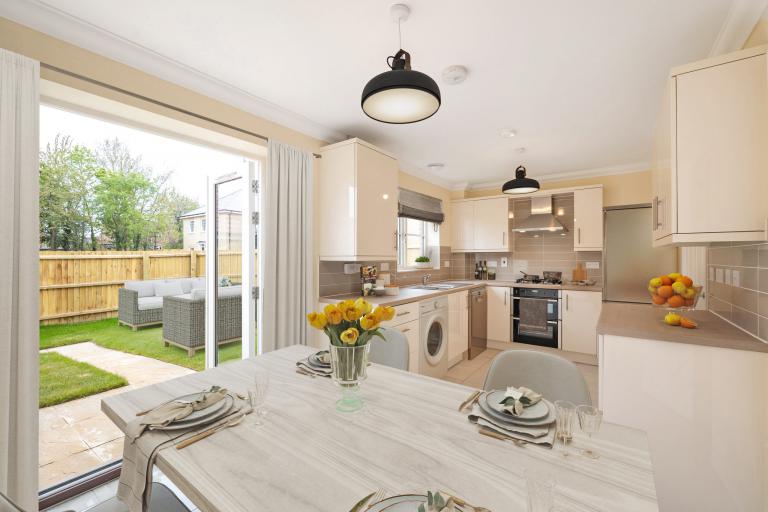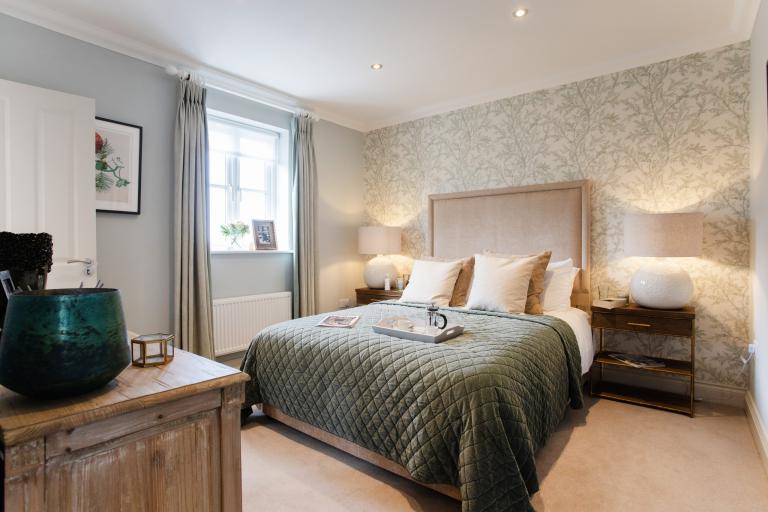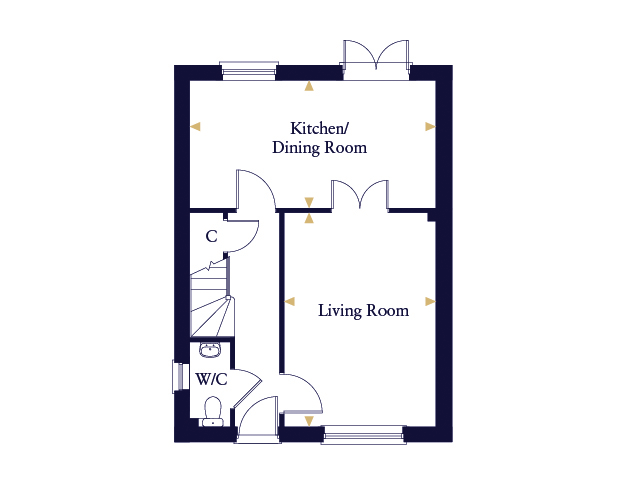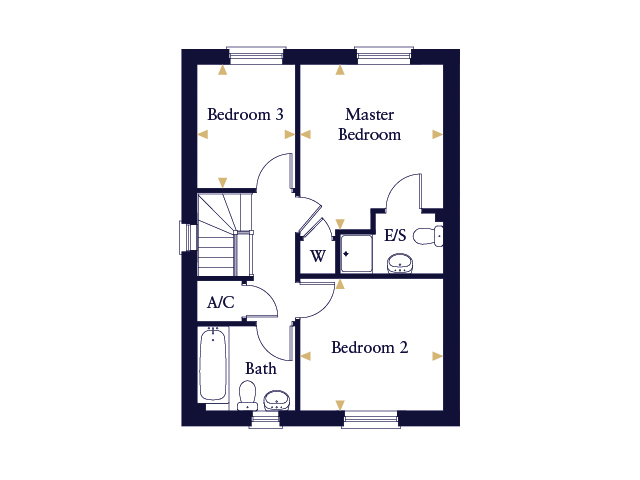Flooring and Turf included on this plot!
Plot 32, The Redshank is a thoughtfully designed mid terrace, three bedroom house with a SOUTH FACING GARDEN. Situated on the prestigious Sandpipers development in the village of Aldringham the house is largely open plan downstairs with double internal doors separating the living room from the large kitchen/dining room. With French doors into the sunny south facing garden complete with Indian Sandstone patio.
Upstairs boasts two double bedrooms and an additional single. There is an en-suite to the master bedroom and a further family bathroom. The Redshank also has a large GARAGE which is over 7 metres long and TWO PARKING SPACES.
Discover Our Stunning Developments
If you’d like to see the full brochure for this development add your details to the form and we’ll send you a link which will allow you to download it in PDF format. If you’d prefer to browse the brochure in its physical form, get in touch with us and we will send you a copy in the post.

