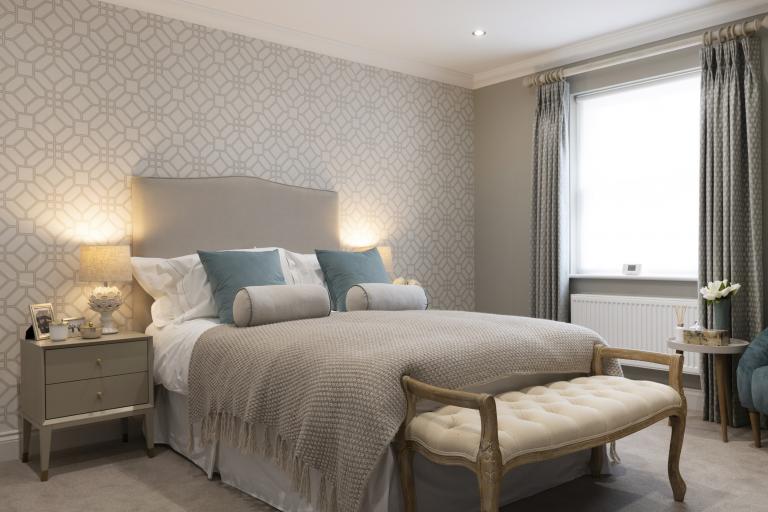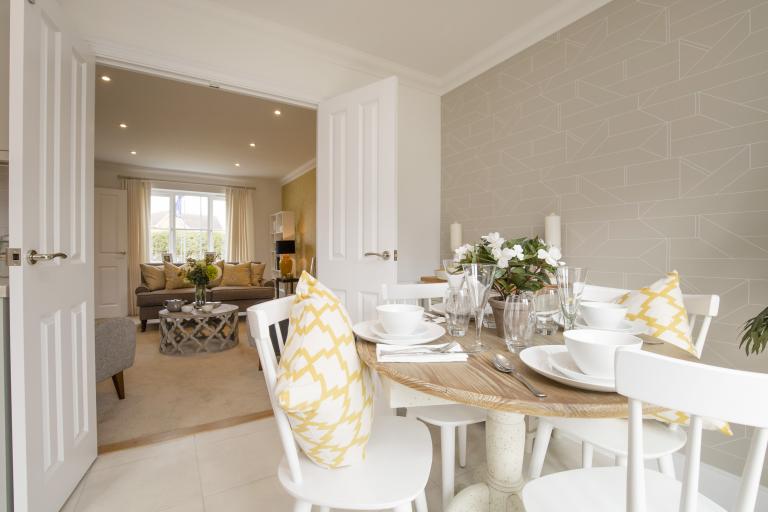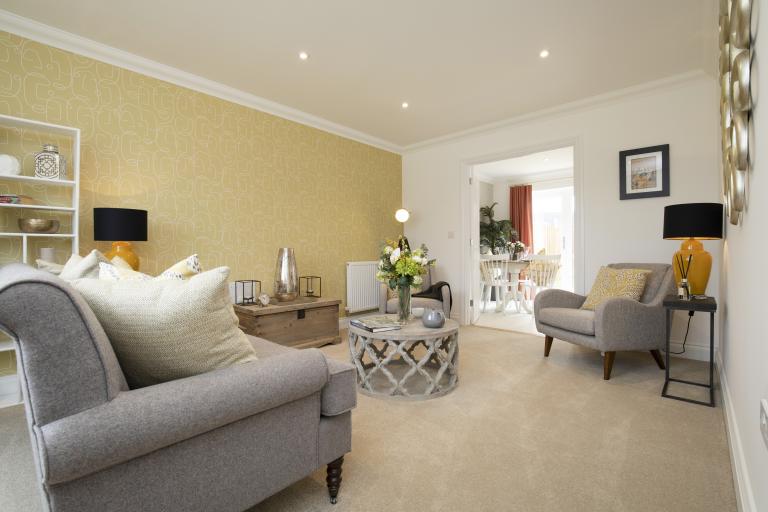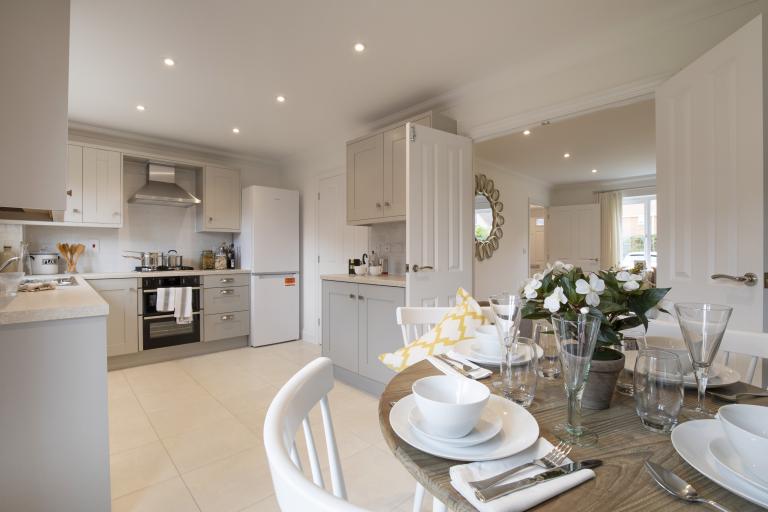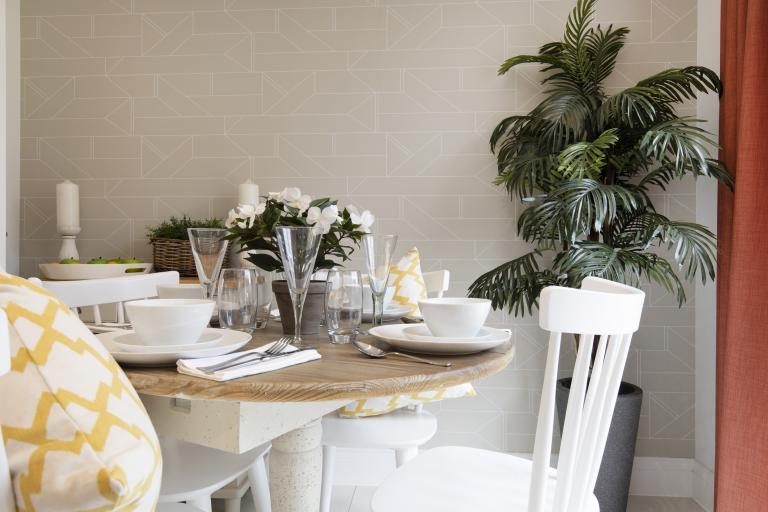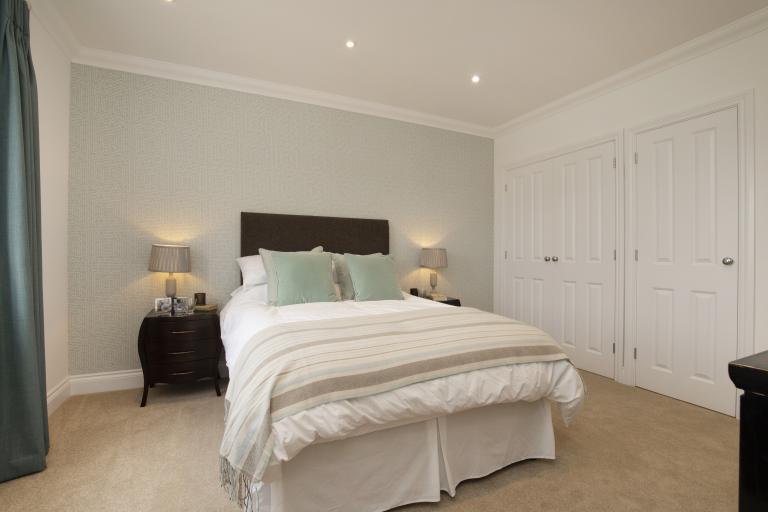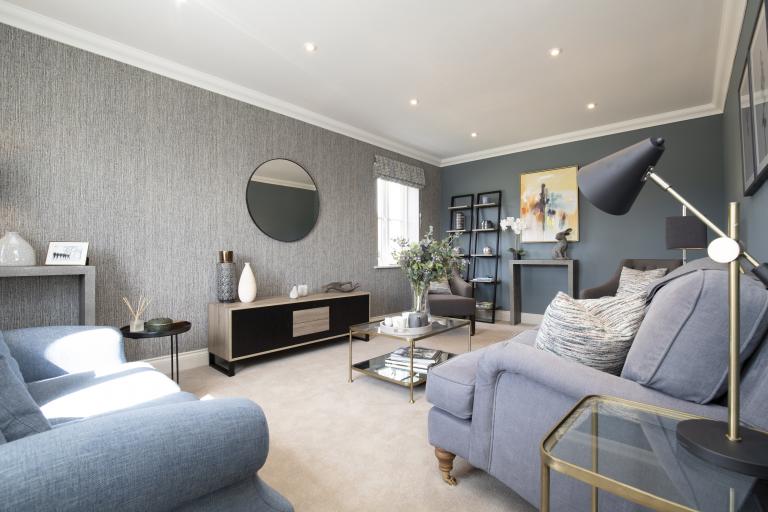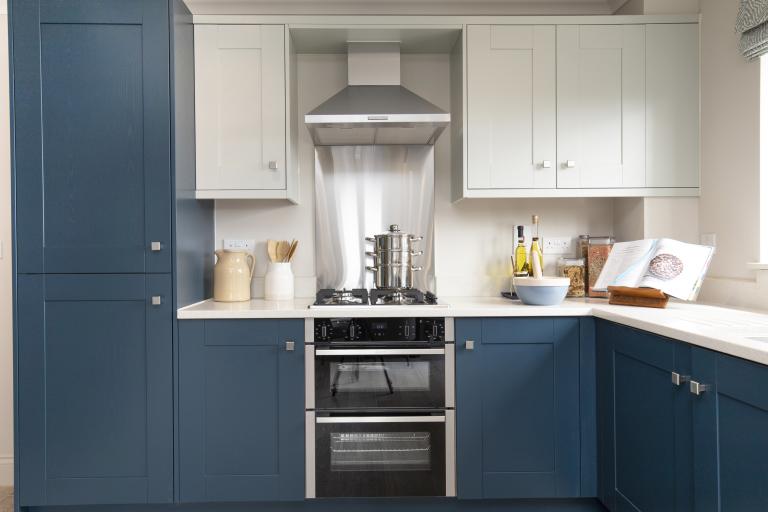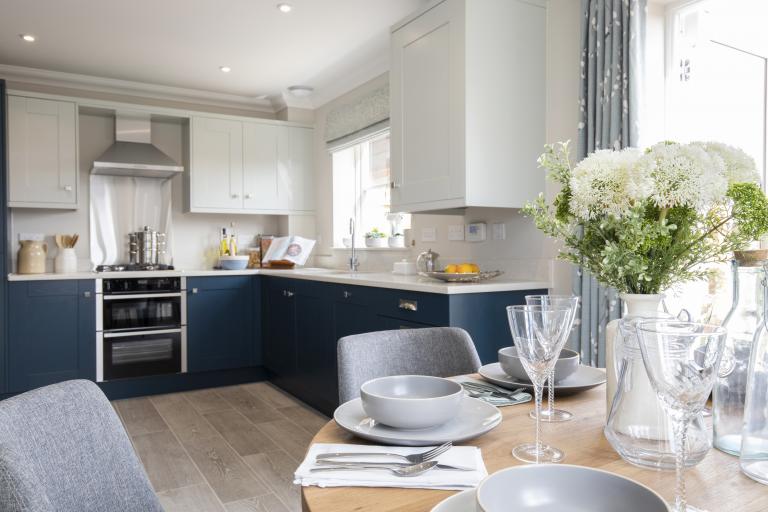** REDUCED BY £10,000 **
** READY NOW **
** FLOORING AND TURF INCLUDED **
Plot 35, The Lynford presents a home with an open plan kitchen/dining room, and utility area which adjoins the kitchen. Upstairs, the master bedroom has an en-suite. The two further bedrooms are of good size, perfect for a growing family. The garden can be accessed through the French doors situated in the kitchen. Garage and Parking included.
The Kingfishers - Final Plots Remain
Siteplan

Discover Our Stunning Developments
If you’d like to see the full brochure for this development add your details to the form and we’ll send you a link which will allow you to download it in PDF format. If you’d prefer to browse the brochure in its physical form, get in touch with us and we will send you a copy in the post.


